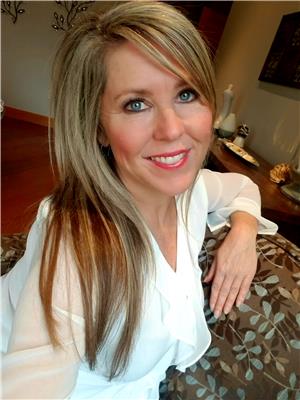7760 Okanagan Landing Road Unit 73, Vernon
- Bedrooms: 3
- Bathrooms: 3
- Living area: 2893 square feet
- Type: Residential
- Added: 111 days ago
- Updated: 6 days ago
- Last Checked: 6 hours ago
Reward yourself with this fantastic two-level home offering stunning lake views and easy access to Paddlewheel Park.This fully finished home boasts an extended bay garage that can accommodate your boat, an extra car, or a handyman's workshop.As you enter the home, you'll find a spacious entryway with low-maintenance tile flooring. The ground level features a bedroom or den,a full bathroom, and a generous family room.On the main floor, the space opens up to a beautifully renovated kitchen with quartz counters and ample storage, including a pantry for extra items.The adjacent dining area leads to a large front deck, perfect for enjoying sunsets.The living room, with its hardwood flooring, offers a roomy and comfortable space with stunning views of the valley and lake.The primary bedroom, also with hardwood flooring, provides numerous layout options, a large walk-in closet, and a full ensuite with double sinks.Towards the back of the home, you'll find a second bedroom, another full bathroom, and a third bedroom or office with access to the private, fenced backyard—ideal for your furry friends!This home has been maintained and upgraded, showcasing pride of ownership.Enjoy the flexibility of having up to two pets (dogs or cats).The standout feature is the double bay garage, with one bay offering extra depth for added convenience.Experience easy living in this peaceful location with forever views.Book a viewing today and be impressed with what this home offers. (id:1945)
powered by

Property DetailsKey information about 7760 Okanagan Landing Road Unit 73
- Roof: Asphalt shingle, Unknown
- Cooling: Central air conditioning
- Heating: Forced air, See remarks
- Stories: 2
- Year Built: 2010
- Structure Type: House
- Exterior Features: Composite Siding
Interior FeaturesDiscover the interior design and amenities
- Flooring: Tile, Hardwood, Carpeted
- Appliances: Refrigerator, Water purifier, Water softener, Range - Gas, Dishwasher, Microwave, Washer & Dryer
- Living Area: 2893
- Bedrooms Total: 3
- Fireplaces Total: 1
- Fireplace Features: Electric, Unknown
Exterior & Lot FeaturesLearn about the exterior and lot specifics of 7760 Okanagan Landing Road Unit 73
- View: Lake view, Mountain view, Valley view, View (panoramic)
- Lot Features: Balcony
- Water Source: Municipal water
- Lot Size Units: acres
- Parking Total: 3
- Parking Features: Attached Garage, RV, See Remarks
- Building Features: Recreation Centre, RV Storage, Clubhouse, Racquet Courts
- Lot Size Dimensions: 0.08
Location & CommunityUnderstand the neighborhood and community
- Common Interest: Condo/Strata
- Community Features: Pets Allowed, Recreational Facilities, Pet Restrictions, Pets Allowed With Restrictions
Property Management & AssociationFind out management and association details
- Association Fee: 314.92
- Association Fee Includes: Property Management, Ground Maintenance, Other, See Remarks, Reserve Fund Contributions
Utilities & SystemsReview utilities and system installations
- Sewer: Municipal sewage system
Tax & Legal InformationGet tax and legal details applicable to 7760 Okanagan Landing Road Unit 73
- Zoning: Unknown
- Parcel Number: 026-779-200
- Tax Annual Amount: 3784.58
Room Dimensions

This listing content provided by REALTOR.ca
has
been licensed by REALTOR®
members of The Canadian Real Estate Association
members of The Canadian Real Estate Association
Nearby Listings Stat
Active listings
21
Min Price
$584,900
Max Price
$1,999,000
Avg Price
$1,162,133
Days on Market
116 days
Sold listings
7
Min Sold Price
$710,000
Max Sold Price
$3,500,000
Avg Sold Price
$1,620,271
Days until Sold
135 days
Nearby Places
Additional Information about 7760 Okanagan Landing Road Unit 73





















































































