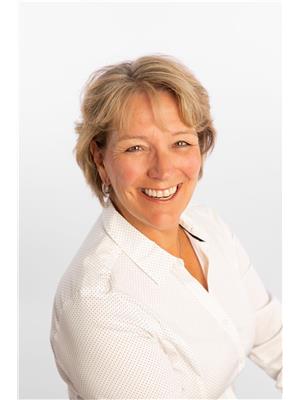7760 Okanagan Landing Road Unit 125, Vernon
- Bedrooms: 3
- Bathrooms: 3
- Living area: 2496 square feet
- Type: Residential
- Added: 116 days ago
- Updated: 13 days ago
- Last Checked: 6 hours ago
Welcome to your dream home in The Seasons! This beautiful 3 bed, 3 bath home offers modern luxury and comfortable living in one of the most desirable neighborhoods. Discover an open floor plan with attention to detail in all areas. The large Great Room takes full advantage of the views. The kitchen is a chefs paradise featuring black stainless-steel appliances, quartz countertops and custom cabinetry. The primary bedroom is a private retreat with a spacious custom walk-in closet and a spa-like ensuite bathroom with heated floors. The beautiful, low maintenance outdoor spaces feature a covered upper deck and rear patio area, both with gas connections for a firepit and BBQ. Additional features include two gas fireplaces, built in 7 zone Sonos entertainment system, integrated WiFi, on-demand hot water, floating vanities with sensored lighting and a queen murphy bed in lower level. The custom garage features an epoxy floor, electric heat and 50-amp service for EV. Living in The Seasons gives access to amenities including a private pool, pickleball courts, gym facility, RV/Boat parking (when available) & more! Enjoy walking trails, lakefront park & boat launch, local yacht club and neighbourhood pub. The Seasons is family-friendly with a strong sense of community and is conveniently located close to schools, shopping, dining and recreational facilities. Enjoy easy access to outdoor activities such as hiking, skiing & golfing. Don’t miss this exceptional property! NO GST (id:1945)
powered by

Property DetailsKey information about 7760 Okanagan Landing Road Unit 125
- Roof: Asphalt shingle, Unknown
- Cooling: Central air conditioning
- Heating: Forced air
- Stories: 2
- Year Built: 2022
- Structure Type: House
Interior FeaturesDiscover the interior design and amenities
- Living Area: 2496
- Bedrooms Total: 3
Exterior & Lot FeaturesLearn about the exterior and lot specifics of 7760 Okanagan Landing Road Unit 125
- Lot Features: Balcony
- Water Source: Municipal water
- Lot Size Units: acres
- Parking Total: 2
- Parking Features: Attached Garage
- Lot Size Dimensions: 0.19
Location & CommunityUnderstand the neighborhood and community
- Common Interest: Condo/Strata
Property Management & AssociationFind out management and association details
- Association Fee: 237
Utilities & SystemsReview utilities and system installations
- Sewer: Municipal sewage system
Tax & Legal InformationGet tax and legal details applicable to 7760 Okanagan Landing Road Unit 125
- Zoning: Unknown
- Parcel Number: 031-167-748
- Tax Annual Amount: 4542.72
Room Dimensions

This listing content provided by REALTOR.ca
has
been licensed by REALTOR®
members of The Canadian Real Estate Association
members of The Canadian Real Estate Association
Nearby Listings Stat
Active listings
21
Min Price
$584,900
Max Price
$1,999,000
Avg Price
$1,162,133
Days on Market
116 days
Sold listings
7
Min Sold Price
$710,000
Max Sold Price
$3,500,000
Avg Sold Price
$1,620,271
Days until Sold
135 days
Nearby Places
Additional Information about 7760 Okanagan Landing Road Unit 125












































































