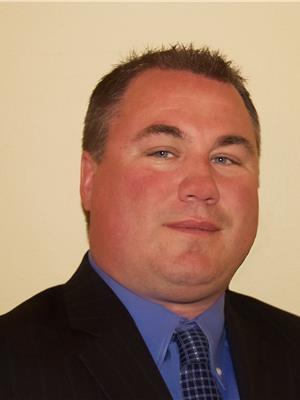12006 44 St Nw, Edmonton
- Bedrooms: 4
- Bathrooms: 2
- Living area: 85.78 square meters
- Type: Residential
- Added: 9 days ago
- Updated: 8 days ago
- Last Checked: 8 hours ago
Welcome to the mature quiet tree lined neighborhood of Beacon Heights. This 923 sqft fully finished bungalow with 4 bedrooms, 2 full baths, single oversized detached garage with parking galore for extra vehicles & RV right on the property! The driveway is the full length of the property! Car lovers dream! 50x124 lot great for all types of buyers. Original hardwood floors, coved ceilings, island kitchen & patio sliding doors out to your west facing back yard & amazing sunsets. Enjoy the private fully fenced yard with covered patio, fruit trees & garden beds. The basement has a huge family room with ornamental fireplace and large windows plus 2 of the 4 bedrooms, 3 piece full bath for company when they come to visit, laundry room & cold room. Upgrades: A/C 2022, Shingles 2019, newer furnace and 100 amp service. Walking distance to schools, playgrounds, all amenities, Henday, Yellowhead, our beautiful River valley & Rundle Park! Make this your perfect family home or investment property. Come check it out! (id:1945)
powered by

Property Details
- Cooling: Central air conditioning
- Heating: Forced air
- Stories: 1
- Year Built: 1951
- Structure Type: House
- Architectural Style: Bungalow
Interior Features
- Basement: Finished, Full
- Appliances: Washer, Refrigerator, Dishwasher, Stove, Dryer, Alarm System, Hood Fan, See remarks, Window Coverings, Fan
- Living Area: 85.78
- Bedrooms Total: 4
Exterior & Lot Features
- Lot Features: Flat site, Lane
- Lot Size Units: square meters
- Parking Total: 7
- Parking Features: Detached Garage, RV, Oversize
- Lot Size Dimensions: 575.85
Location & Community
- Common Interest: Freehold
Tax & Legal Information
- Parcel Number: 5071410
Room Dimensions
This listing content provided by REALTOR.ca has
been licensed by REALTOR®
members of The Canadian Real Estate Association
members of The Canadian Real Estate Association

















