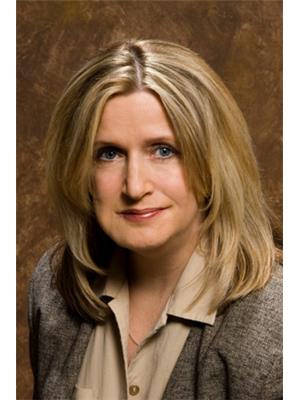13616 115 Av Nw, Edmonton
- Bedrooms: 4
- Bathrooms: 2
- Living area: 101.46 square meters
- Type: Residential
- Added: 49 days ago
- Updated: 17 days ago
- Last Checked: 49 minutes ago
You will fall in love with this 4 bedroom and 2 bath character home, sitting on a large treed lot with garden areas and a big deck. The double garage and shed offer lots of storage options as well. Enjoy gardening in the back or sitting on the deck and listening to all the birds. Inside the home, the living areas are a really good size, with a sunny south-facing front yard and lots of light for plants in the living room. The kitchen has Maple cabinets and tons of counter space with a large eat-in nook. The master bedroom is KING size and the home has had some fresh paint and upgraded WINDOWS (2002 & 2012) & ROOF (2014), HWT (2023) FURNACE (2004) WASHER/DRYER (2023). BSMT reno (2017). The basement is fully finished with Suite potential; if that is something that interests you. Close to transit and in a nicely treed neighborhood, this bungalow is a great home for you and your family. (id:1945)
powered by

Property DetailsKey information about 13616 115 Av Nw
- Heating: Forced air
- Stories: 1
- Year Built: 1953
- Structure Type: House
- Architectural Style: Bungalow
Interior FeaturesDiscover the interior design and amenities
- Basement: Finished, Full
- Appliances: Washer, Refrigerator, Dishwasher, Stove, Dryer, Alarm System, Hood Fan, See remarks, Storage Shed, Garage door opener, Garage door opener remote(s)
- Living Area: 101.46
- Bedrooms Total: 4
Exterior & Lot FeaturesLearn about the exterior and lot specifics of 13616 115 Av Nw
- Lot Features: Private setting, Flat site, Paved lane, Lane
- Lot Size Units: square meters
- Parking Total: 4
- Parking Features: Detached Garage
- Building Features: Vinyl Windows
- Lot Size Dimensions: 517.31
Location & CommunityUnderstand the neighborhood and community
- Common Interest: Freehold
Tax & Legal InformationGet tax and legal details applicable to 13616 115 Av Nw
- Parcel Number: ZZ999999999
Room Dimensions

This listing content provided by REALTOR.ca
has
been licensed by REALTOR®
members of The Canadian Real Estate Association
members of The Canadian Real Estate Association
Nearby Listings Stat
Active listings
49
Min Price
$150,000
Max Price
$950,000
Avg Price
$409,043
Days on Market
68 days
Sold listings
29
Min Sold Price
$169,000
Max Sold Price
$925,000
Avg Sold Price
$403,638
Days until Sold
46 days
Nearby Places
Additional Information about 13616 115 Av Nw











































