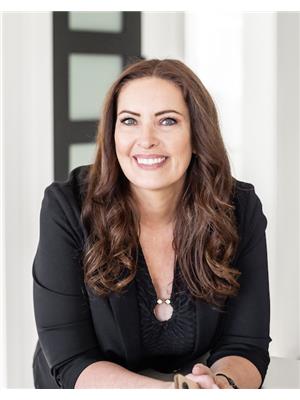11646 167 B Av Nw, Edmonton
- Bedrooms: 4
- Bathrooms: 2
- Living area: 93.46 square meters
- Type: Residential
- Added: 35 days ago
- Updated: 1 days ago
- Last Checked: 4 hours ago
BRAND NEW CARPET.....BRAND NEW QUARTZ COUNTER TOP IN THE KITCHEN.....AMAZING FAMILY COMMUNITY.....TONS OF NATURAL LIGHT WITH THE HUGE WINDOWS.....FULLY FINSIHED TOP TO BOTTOM....~!WELCOME HOME!~ This beautifully updated three-bedroom bi-level home is nestled in the desirable Northside Canossa community. Paint needs a little touch ups... brand-new carpet, OVER 2,000 sq.ft. w/ the basement...this gem features ceramic tile flooring in the kitchen, dining room, and front entrance. The bright and cozy living room with a vaulted ceiling and bay window offers a welcoming ambiance. Adjacent to the living room is a dining room perfect for family meals. The stunning kitchen includes ample cabinets and a convenient corner pantry. The master bedroom provides direct access to the 4-piece main bath. The finished basement has a family room, another bedroom, and really nice bathroom ++. The 20'x22' double detached garage, with one side currently used as a workshop, with back alley access.. (id:1945)
powered by

Property Details
- Heating: Forced air
- Year Built: 2006
- Structure Type: House
- Architectural Style: Bi-level
Interior Features
- Basement: Finished, Full
- Appliances: Washer, Refrigerator, Dishwasher, Stove, Dryer, Hood Fan, Window Coverings
- Living Area: 93.46
- Bedrooms Total: 4
Exterior & Lot Features
- Lot Features: See remarks, Flat site, Lane
- Lot Size Units: square meters
- Parking Features: Detached Garage
- Lot Size Dimensions: 402.42
Location & Community
- Common Interest: Freehold
Tax & Legal Information
- Parcel Number: 10026177
Room Dimensions
This listing content provided by REALTOR.ca has
been licensed by REALTOR®
members of The Canadian Real Estate Association
members of The Canadian Real Estate Association

















