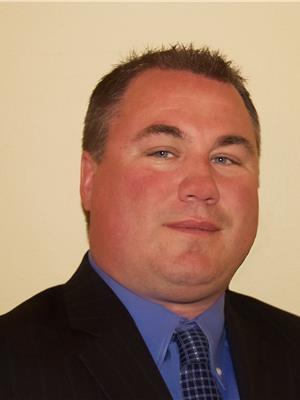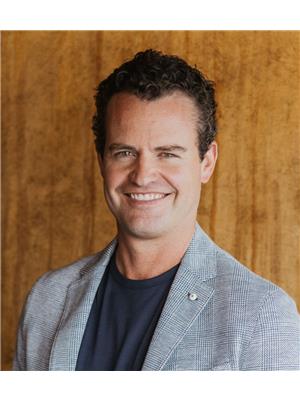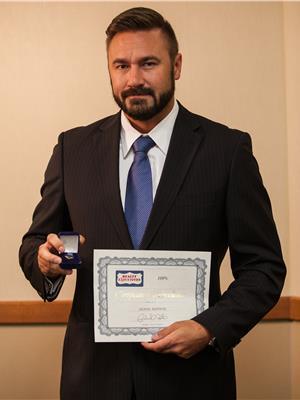13511 136 Av Nw, Edmonton
- Bedrooms: 4
- Bathrooms: 2
- Living area: 106 square meters
- Type: Residential
- Added: 2 days ago
- Updated: 2 days ago
- Last Checked: 8 hours ago
What a find in Wellington, Smart home fully controllable by Alexa including all lights and powered blinds. 1140 sq ft Bungalow located on a quiet street with a South facing yard. This Pristine home features, central air, lots of storage cabinets, heated unbelievable man cave style garage, modern kitchen with soft close cabinets. Classy electric fireplace, led lights, upgraded bathrooms, huge walk in closet in basement bedroom. Roof, Siding and driveway done in 2014, new sewer line and upgraded electrical. Close to shopping, restaurants and movie theatre and public transportation and schools. All appliances, storage shed and doorbell cams included. (id:1945)
powered by

Property Details
- Cooling: Central air conditioning
- Heating: Forced air
- Stories: 1
- Year Built: 1958
- Structure Type: House
- Architectural Style: Bungalow
Interior Features
- Basement: Finished, Full
- Appliances: Washer, Refrigerator, Dishwasher, Stove, Freezer, Microwave Range Hood Combo, Storage Shed, Window Coverings, Garage door opener, Garage door opener remote(s)
- Living Area: 106
- Bedrooms Total: 4
- Fireplaces Total: 1
- Fireplace Features: Electric, Unknown
Exterior & Lot Features
- Lot Features: Flat site, Lane, Closet Organizers
- Lot Size Units: square meters
- Parking Total: 5
- Parking Features: Attached Garage, Heated Garage
- Building Features: Vinyl Windows
- Lot Size Dimensions: 500.7
Location & Community
- Common Interest: Freehold
- Community Features: Public Swimming Pool
Tax & Legal Information
- Parcel Number: 2264380
Additional Features
- Security Features: Smoke Detectors
Room Dimensions
This listing content provided by REALTOR.ca has
been licensed by REALTOR®
members of The Canadian Real Estate Association
members of The Canadian Real Estate Association

















