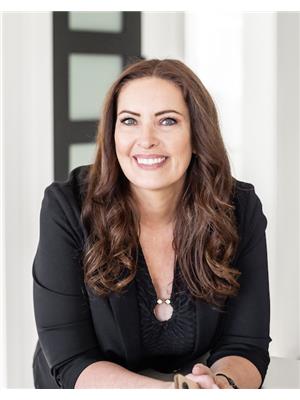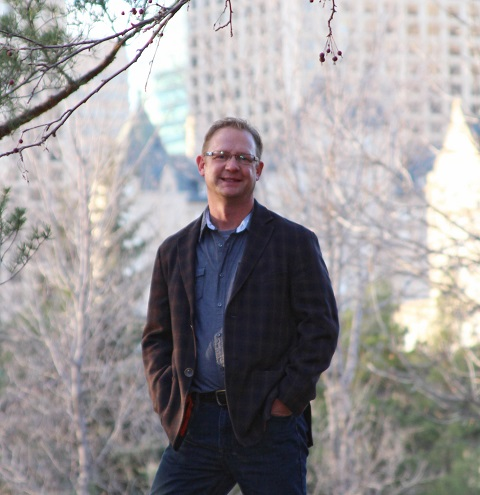11650 167 B Av Nw, Edmonton
- Bedrooms: 3
- Bathrooms: 3
- Living area: 123.84 square meters
- Type: Residential
- Added: 14 days ago
- Updated: 12 days ago
- Last Checked: 4 hours ago
With a bit of TLC this lovely fixer upper could be the perfect home!! Three bedroom TWO STORY on a CORNER LOT!! The primary bedroom is a good size with a Full 4 piece en-suite! Gas fireplace in the living room and all 3 bedrooms are on the 2nd floor! Ample parking here! Room for an RV with Back Lane access!! The large two tiered deck with gas line for BBQ is perfect for entertaining! The yard is quite spacious, even with the large deck and Shed..which was also just fully fenced last summer! This home is wired for sound! 6 speakers..2 in the master bath, 2 in the Kitchen/dining area and 2 on the back deck. You can listen to the radio or pull the ol' Ipod out of storage and pop it into the docking station! The Dishwasher and Stove are less than 2 years old. The hot water tank was replaced last summer!! Just a hop, skip and a jump from the Gym as well as grocery and other amenities! (id:1945)
powered by

Property Details
- Heating: Forced air
- Stories: 2
- Year Built: 2006
- Structure Type: House
Interior Features
- Basement: Unfinished, Full
- Appliances: Refrigerator, Dishwasher, Stove, Microwave Range Hood Combo, Storage Shed
- Living Area: 123.84
- Bedrooms Total: 3
- Bathrooms Partial: 1
Exterior & Lot Features
- Lot Features: Lane
- Lot Size Units: square meters
- Parking Features: Rear, RV, Oversize
- Lot Size Dimensions: 457.04
Location & Community
- Common Interest: Freehold
Tax & Legal Information
- Parcel Number: 10026176
Room Dimensions
This listing content provided by REALTOR.ca has
been licensed by REALTOR®
members of The Canadian Real Estate Association
members of The Canadian Real Estate Association

















