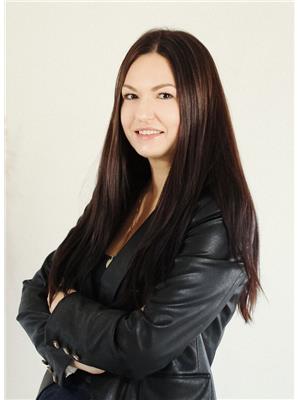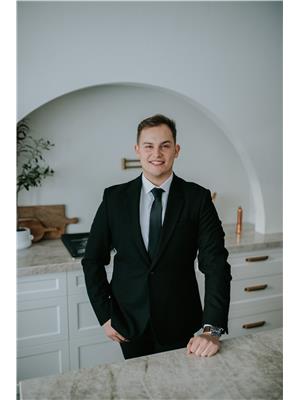7923 Koruluk Wy Sw, Edmonton
- Bedrooms: 2
- Bathrooms: 3
- Living area: 130.71 square meters
- Type: Townhouse
Source: Public Records
Note: This property is not currently for sale or for rent on Ovlix.
We have found 6 Townhomes that closely match the specifications of the property located at 7923 Koruluk Wy Sw with distances ranging from 2 to 10 kilometers away. The prices for these similar properties vary between 239,900 and 329,900.
Recently Sold Properties
Nearby Places
Name
Type
Address
Distance
Rabbit Hill Snow Resort
Lodging
Leduc County
4.4 km
John Maland High School
School
105 Athabasca Ave
7.8 km
Ellerslie Rugby Park
Park
11004 9 Ave SW
8.0 km
Edmonton Corn Maze
Food
Hwy 627
8.1 km
Devonian Botanical Garden
Park
51227 Alberta 60
8.6 km
Dairy Queen
Store
40 Superior St
8.6 km
Vernon Barford Junior High School
School
32 Fairway Dr NW
9.1 km
MIC - Century Park
Doctor
2377 111 St NW,#201
9.2 km
Castrol Raceway
Establishment
Alberta 19
9.4 km
Westbrook School
School
11915 40 Ave
9.4 km
Sandman Signature Edmonton South Hotel
Lodging
10111 Ellerslie Rd SW
9.5 km
BEST WESTERN PLUS South Edmonton Inn & Suites
Lodging
1204 101 St SW
9.5 km
Property Details
- Heating: Forced air
- Stories: 3
- Year Built: 2024
- Structure Type: Row / Townhouse
Interior Features
- Basement: None
- Appliances: See remarks, Garage door opener, Garage door opener remote(s)
- Living Area: 130.71
- Bedrooms Total: 2
- Bathrooms Partial: 1
Exterior & Lot Features
- Lot Features: See remarks
- Lot Size Units: square meters
- Parking Features: Attached Garage
- Lot Size Dimensions: 111.96
Location & Community
- Common Interest: Freehold
Tax & Legal Information
- Parcel Number: 11029232
No Condo Fees! This spacious 3-level 2 bedroom townhome, measuring 1407 sqft (builder measurement), is ideally situated near green space and designed for modern living. The ground level features an attached garage leading to a den. On the second level, you'll find an open-concept living and dining area, complemented by a modern kitchen with stone countertops, an eye-catching full tile backsplash, 36 kitchen cabinets, a large walk-in pantry, and a waterline to the fridge. The third level hosts the master bedroom with an ensuite, along with one additional bedroom and another den. Deck, $3,000 appliance allowance, a high-efficiency furnace, and triple-pane windows. Front landscaping included no backyard. Dont miss out on this incredible opportunity to live in Keswick! HOA details TBD. Currently under construction with a tentative completion date in November; photos are from a previous build and do not represent current interior colors. (id:1945)
Demographic Information
Neighbourhood Education
| Master's degree | 20 |
| Bachelor's degree | 80 |
| University / Below bachelor level | 10 |
| Certificate of Qualification | 50 |
| College | 90 |
| University degree at bachelor level or above | 110 |
Neighbourhood Marital Status Stat
| Married | 300 |
| Widowed | 25 |
| Divorced | 35 |
| Never married | 175 |
| Living common law | 195 |
| Married or living common law | 490 |
| Not married and not living common law | 240 |
Neighbourhood Construction Date
| 1961 to 1980 | 185 |
| 1981 to 1990 | 80 |
| 1991 to 2000 | 45 |
| 2006 to 2010 | 15 |
| 1960 or before | 30 |










