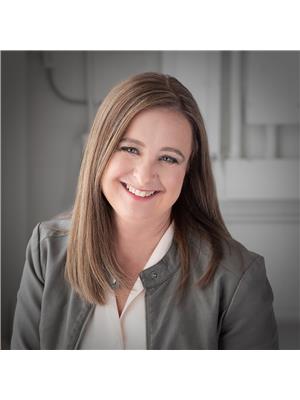12407 Grand View Dr Nw, Edmonton
- Bedrooms: 5
- Bathrooms: 5
- Living area: 299.7 square meters
- Type: Residential
- Added: 90 days ago
- Updated: 77 days ago
- Last Checked: 5 hours ago
Welcome to this spacious 3224' air conditioned two storey in a wonderful Grandview Drive location close to the River Valley, highly rated Grandview School and just minutes from the U of A and Hospitals! The main level has a large foyer, sunken LR with a vaulted ceiling, the DR, a chef's kitchen with hickory cabinetry, black granite, built in desk and large island. The adjacent FR has built in shelving, media storage and a stone faced gas fireplace. There is a large flex room addition perfect for a studio, exercise room or nanny space with it's 4 pce bath. The upper level has 4 BDRMS including the primary with a walk in closet and 4 pce ensuite, a huge laundry/work room and a 5 pce bath. The lower level has a bedroom, 3 pce bath, a large rec room/theatre rm and unique retro soda fountain. This attractive family home also has a double attached garage, a south facing deck off the FR and is situated on a huge 12,429' fenced and lanscaped yard. Make your next move to this most sought after community! (id:1945)
powered by

Property DetailsKey information about 12407 Grand View Dr Nw
Interior FeaturesDiscover the interior design and amenities
Exterior & Lot FeaturesLearn about the exterior and lot specifics of 12407 Grand View Dr Nw
Location & CommunityUnderstand the neighborhood and community
Tax & Legal InformationGet tax and legal details applicable to 12407 Grand View Dr Nw
Room Dimensions

This listing content provided by REALTOR.ca
has
been licensed by REALTOR®
members of The Canadian Real Estate Association
members of The Canadian Real Estate Association
Nearby Listings Stat
Active listings
7
Min Price
$829,900
Max Price
$1,385,000
Avg Price
$1,176,114
Days on Market
47 days
Sold listings
4
Min Sold Price
$699,900
Max Sold Price
$2,395,000
Avg Sold Price
$1,362,450
Days until Sold
125 days
Nearby Places
Additional Information about 12407 Grand View Dr Nw
















