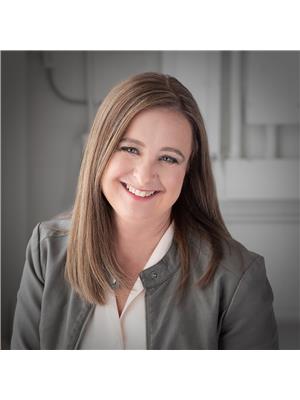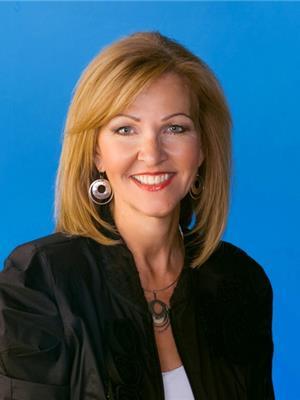20356 29 Av Nw, Edmonton
- Bedrooms: 2
- Bathrooms: 4
- Living area: 227.26 square meters
- Type: Residential
- Added: 78 days ago
- Updated: 26 days ago
- Last Checked: 10 hours ago
This isn't your standard family home, and it isn't meant to be. An entertainer's paradise tailored for those who demand nothing but the best. Step into indulgence with spacious interiors, high ceilings, and exquisite designer finishes. The chef's kitchen is a culinary haven, with function and flair for those who truly appreciate the finer things. Entertaining? Impeccably designed living areas beckon. Bring the party outdoors to your own private oasis. Upstairs, the opulent main suite offers unparalleled comfort, breathtaking views, and a spa-like ensuite that's pure indulgence. It doesn't stop there. This home is designed for the future, with cutting-edge technological upgrades like expandable home automation, EV outlets in the heated garage, a heated driveway to make winters a breeze. This is luxury living epitomized. This is an executive statement. Designed for those who appreciate the art of living well and seek an elevated lifestyle of comfort, elegance, and convenience. Are you ready to embrace it? (id:1945)
powered by

Property DetailsKey information about 20356 29 Av Nw
Interior FeaturesDiscover the interior design and amenities
Exterior & Lot FeaturesLearn about the exterior and lot specifics of 20356 29 Av Nw
Location & CommunityUnderstand the neighborhood and community
Tax & Legal InformationGet tax and legal details applicable to 20356 29 Av Nw
Additional FeaturesExplore extra features and benefits
Room Dimensions

This listing content provided by REALTOR.ca
has
been licensed by REALTOR®
members of The Canadian Real Estate Association
members of The Canadian Real Estate Association
Nearby Listings Stat
Active listings
19
Min Price
$499,000
Max Price
$1,449,000
Avg Price
$763,742
Days on Market
70 days
Sold listings
12
Min Sold Price
$439,500
Max Sold Price
$938,800
Avg Sold Price
$636,500
Days until Sold
47 days
Nearby Places
Additional Information about 20356 29 Av Nw
















