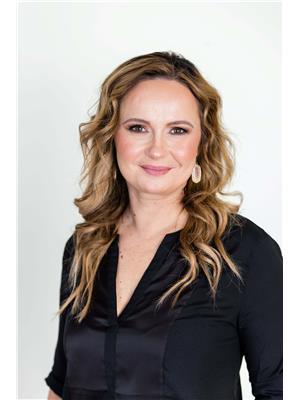1311 Hainstock Wy Sw Sw, Edmonton
- Bedrooms: 5
- Bathrooms: 4
- Living area: 263.68 square meters
- Type: Residential
- Added: 189 days ago
- Updated: 64 days ago
- Last Checked: 2 hours ago
A Gorgeous Custom Designed 2 Storey 5 Bedroom Family Home located in the Prestigious Hays Ridge - close to the Jagare Ridge Golf Course. The main floor is a well designed Open Concept that features a Grand Foyer, a Gourmet Kitchen c/w quartz countertops, Bosch Stainless Steel Appliances & an Eating Bar, a bright Dining Area & a Living Room c/w a fireplace. There's a 2 piece bath, walk-in pantry, & a mud room; large windows throughout provide lots of natural light; beautiful Hardwood Flooring on the 1st & 2nd floors. The Upper Level has a Bonus Room, a large Primary Bedroom c/w a 5 piece ensuite & a walk in closet, two other bedrooms & a laundry room. On the Lower level you will find a Rec Room, a Media Room, two bedrooms & a 3 piece bathroom. Outside there is a fully landscaped yard with a multi tiered deck. Other features of the home include Air Conditioning and an oversize heated garage. Great Location - close to walking trails, golf, public transportation & shopping. (id:1945)
powered by

Property DetailsKey information about 1311 Hainstock Wy Sw Sw
Interior FeaturesDiscover the interior design and amenities
Exterior & Lot FeaturesLearn about the exterior and lot specifics of 1311 Hainstock Wy Sw Sw
Location & CommunityUnderstand the neighborhood and community
Tax & Legal InformationGet tax and legal details applicable to 1311 Hainstock Wy Sw Sw
Room Dimensions

This listing content provided by REALTOR.ca
has
been licensed by REALTOR®
members of The Canadian Real Estate Association
members of The Canadian Real Estate Association
Nearby Listings Stat
Active listings
48
Min Price
$479,900
Max Price
$1,385,683
Avg Price
$738,391
Days on Market
55 days
Sold listings
34
Min Sold Price
$328,800
Max Sold Price
$1,390,000
Avg Sold Price
$606,329
Days until Sold
47 days
Nearby Places
Additional Information about 1311 Hainstock Wy Sw Sw
















