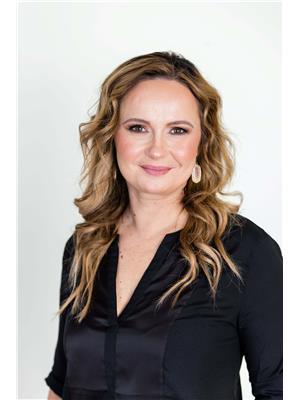1201 Hainstock Green Gr Sw, Edmonton
- Bedrooms: 5
- Bathrooms: 5
- Living area: 272.75 square meters
- Type: Residential
- Added: 16 days ago
- Updated: 3 days ago
- Last Checked: 1 hours ago
Introducing a luxurious 2 Storey home custom built by Kimberley Homes in prestigious Jagare Ridge. This ideal family home boasts over 2900 sq/ft featuring 4 upper level bedrooms plus a 5th bedroom on the main level with a full en suite, 4.5t total baths, a bright and open great room, gourmet kitchen with modern cabinetry, upgraded appliances & quartz countertop plus a convenient second butler's kitchen and spacious dining area, an upper level bonus room, main floor walk through laundry and mud room, a large rear no maintenance deck, a triple attached garage all situated on a great lot backing onto a green space. Located next to a golf course and many great amenities, this home shows like new and is a must see! (id:1945)
powered by

Property DetailsKey information about 1201 Hainstock Green Gr Sw
Interior FeaturesDiscover the interior design and amenities
Exterior & Lot FeaturesLearn about the exterior and lot specifics of 1201 Hainstock Green Gr Sw
Location & CommunityUnderstand the neighborhood and community
Tax & Legal InformationGet tax and legal details applicable to 1201 Hainstock Green Gr Sw
Additional FeaturesExplore extra features and benefits
Room Dimensions

This listing content provided by REALTOR.ca
has
been licensed by REALTOR®
members of The Canadian Real Estate Association
members of The Canadian Real Estate Association
Nearby Listings Stat
Active listings
9
Min Price
$662,900
Max Price
$3,298,000
Avg Price
$1,233,844
Days on Market
99 days
Sold listings
4
Min Sold Price
$720,000
Max Sold Price
$1,299,000
Avg Sold Price
$977,200
Days until Sold
127 days
Nearby Places
Additional Information about 1201 Hainstock Green Gr Sw
















