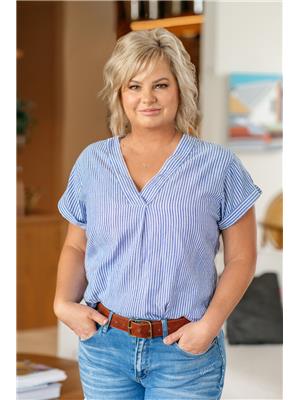32 Earl Drive, Chatham
- Bedrooms: 5
- Bathrooms: 2
- Type: Residential
Source: Public Records
Note: This property is not currently for sale or for rent on Ovlix.
We have found 6 Houses that closely match the specifications of the property located at 32 Earl Drive with distances ranging from 2 to 8 kilometers away. The prices for these similar properties vary between 429,000 and 549,000.
Recently Sold Properties
Nearby Places
Name
Type
Address
Distance
Holiday Inn Express Hotel & Suites Chatham South
Lodging
575 Richmond St
0.5 km
Rice & Noodle
Restaurant
112 Keil Dr S
0.6 km
Tim Hortons
Cafe
20 Keil Dr S
0.6 km
Swiss Chalet Rotisserie & Grill
Restaurant
160 Keil Dr S
0.6 km
Crabby Joe's Tap & Grill
Restaurant
395 Grand Ave W
0.7 km
Lucky In Restaurant & Tavern
Restaurant
317 Grand Ave W
0.8 km
Aristo's Catering
Food
307 Grand Ave W
0.8 km
Smitty's Family Restaurant
Restaurant
307 Grand Ave W
0.8 km
Tru's Grillhouse Restaurant
Restaurant
220 Riverview Dr
0.8 km
Tim Hortons
Cafe
159 Lacroix St
1.2 km
Tokyo Sushi
Restaurant
150 Richmond St
1.2 km
Kelsey's Restaurant
Restaurant
804 Richmond St
1.3 km
Property Details
- Cooling: Central air conditioning
- Heating: Forced air, Natural gas, Furnace
- Stories: 1
- Year Built: 1978
- Structure Type: House
- Exterior Features: Aluminum/Vinyl
- Foundation Details: Concrete
- Architectural Style: Bungalow, Ranch
Interior Features
- Flooring: Hardwood, Carpeted
- Bedrooms Total: 5
Exterior & Lot Features
- Lot Features: Concrete Driveway
- Parking Features: Other
- Lot Size Dimensions: 37.64X67.10
Location & Community
- Common Interest: Freehold
Tax & Legal Information
- Tax Year: 2024
- Tax Annual Amount: 3216.68
- Zoning Description: RL5
Opportunity Knocks! This tastefully renovated brick rancher has so much to offer. Located close to amenities and 401 access. Fully updated eat-in kitchen with plenty of cabinetry. Spacious living room offers access to relaxing outdoor living space for summer fun and entertaining. Primary bedroom with lots of closet space. Good sized 4pc bath. The lower level has a large family room, great for movie night. Exercise room, guest room, and a 3pc bath. Laundry room offers additional storage space. New concrete driveway. Absolutely nothing to do but move in. Don't delay, book your showing today. (id:1945)
Demographic Information
Neighbourhood Education
| Master's degree | 10 |
| Bachelor's degree | 15 |
| University / Below bachelor level | 10 |
| Certificate of Qualification | 10 |
| College | 100 |
| University degree at bachelor level or above | 20 |
Neighbourhood Marital Status Stat
| Married | 150 |
| Widowed | 25 |
| Divorced | 40 |
| Separated | 15 |
| Never married | 160 |
| Living common law | 80 |
| Married or living common law | 225 |
| Not married and not living common law | 240 |
Neighbourhood Construction Date
| 1961 to 1980 | 140 |
| 1981 to 1990 | 40 |
| 1991 to 2000 | 35 |
| 1960 or before | 50 |











