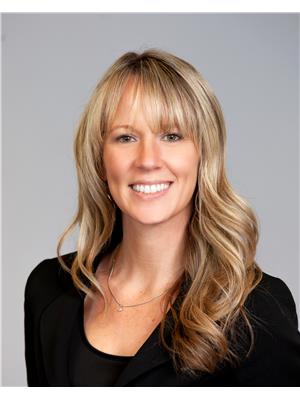737 Grand Avenue East, Chatham
- Bedrooms: 3
- Bathrooms: 2
- Type: Residential
- Added: 54 days ago
- Updated: 6 days ago
- Last Checked: 4 hours ago
Country feel with city conveniences just at the edge of town in North East Chatham. All brick sprawling rancher with three bedrooms, 1.5 bath, huge living room, eat-in kitchen, separate dining area, and laundry room with entrance to garage. There is patio door from the kitchen to the private rear deck, a garden shed and the detached 20 x 37' shop. There is an updated high efficiency furnace, one year old central air, hot water on demand (rental), and mostly updated windows. There is just a crawl space with an entrance from the garage or back deck, and there is a gas bbq hookup. The is a definite must see for those people looking for privacy and one floor living. (id:1945)
powered by

Property Details
- Cooling: Central air conditioning
- Heating: Forced air, Natural gas, Furnace
- Stories: 1
- Year Built: 1953
- Structure Type: House
- Exterior Features: Brick
- Foundation Details: Concrete
- Architectural Style: Ranch
Interior Features
- Flooring: Hardwood, Carpeted, Ceramic/Porcelain
- Appliances: Washer, Refrigerator, Dishwasher, Stove, Dryer
- Bedrooms Total: 3
- Fireplaces Total: 1
- Bathrooms Partial: 1
- Fireplace Features: Gas, Insert
Exterior & Lot Features
- Lot Features: Double width or more driveway, Gravel Driveway
- Parking Features: Detached Garage, Garage
- Lot Size Dimensions: 93.67X150'
Location & Community
- Directions: Grand Avenue East - Just West of Prince Albert Road
- Common Interest: Freehold
- Street Dir Suffix: East
Tax & Legal Information
- Tax Year: 2024
- Tax Annual Amount: 3060.4
- Zoning Description: Res
Room Dimensions

This listing content provided by REALTOR.ca has
been licensed by REALTOR®
members of The Canadian Real Estate Association
members of The Canadian Real Estate Association












