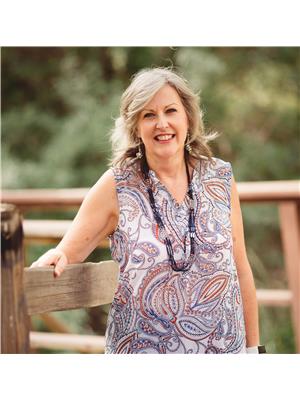2025 Lawrence Avenue, Penticton
- Bedrooms: 4
- Bathrooms: 3
- Living area: 3176 square feet
- Type: Residential
- Added: 11 hours ago
- Updated: 11 hours ago
- Last Checked: 3 hours ago
Welcome to this beautiful 4 bedroom, 3 bathroom, family home, in the highly desirable Sendero Canyon neighbourhood! When you walk into this 3200sqft home you’ll notice the high ceilings, hardwood floors, & tons of natural light. With a spacious kitchen complete with quartz counters, a large eat in island, stainless steel appliances & warm wood tones, the great room is the perfect place to entertain or spend with family. Enjoy the dining area with a patio door leading out to a large covered deck with mountain views, & the living area with a gas fireplace, detailed tray ceiling, & tons of windows. The main floor also features an office, guest bathroom, laundry, & the primary bedroom complete with a huge walk in closet & an ensuite bathroom with double sinks, soaker tub & separate shower. The lower level of the home could be suited & is well laid out for a family as is with 2 huge and bright bedrooms; 1 with a walk in closet & 1 with a bonus space/den attached! The bright rec room walks out to the beautiful lower deck where you can relax and take in the views. Theres also a double car garage, a xeriscaped front yard, and a backyard that is fully fenced with underground irrigation and lawn. Enjoy living with nature & mountain trails right at your doorstep to hike or bike & walk the dogs, yet only a short drive to downtown. In addition to the trails theres a park just steps away for the kids, and Columbia Elementary school. (id:1945)
powered by

Property Details
- Roof: Asphalt shingle, Unknown
- Cooling: Central air conditioning
- Heating: Forced air
- Stories: 2
- Year Built: 2014
- Structure Type: House
- Exterior Features: Stone, Vinyl siding, Composite Siding
Interior Features
- Basement: Full
- Appliances: Washer, Refrigerator, Dishwasher, Range, Dryer, Microwave
- Living Area: 3176
- Bedrooms Total: 4
- Fireplaces Total: 1
- Fireplace Features: Gas, Unknown
Exterior & Lot Features
- Water Source: Municipal water
- Lot Size Units: acres
- Parking Total: 2
- Parking Features: Attached Garage
- Lot Size Dimensions: 0.19
Location & Community
- Common Interest: Freehold
Utilities & Systems
- Sewer: Municipal sewage system
Tax & Legal Information
- Zoning: Unknown
- Parcel Number: 029-043-964
- Tax Annual Amount: 5959
Room Dimensions

This listing content provided by REALTOR.ca has
been licensed by REALTOR®
members of The Canadian Real Estate Association
members of The Canadian Real Estate Association

















