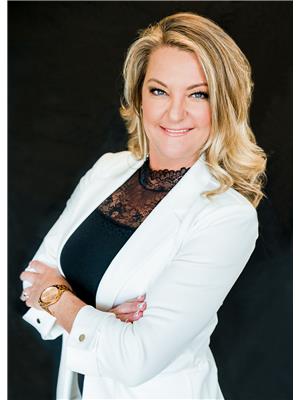161 Christie Mountain Lane Lot 26, Okanagan Falls
- Bedrooms: 3
- Bathrooms: 4
- Living area: 3165 square feet
- Type: Residential
- Added: 174 days ago
- Updated: 30 days ago
- Last Checked: 3 hours ago
You will appreciate the welcoming feel of this home from the moment you drive up. The curb appeal of the xeriscape landscaping bordering the driveway draws you in to take a closer look. The large open foyer is met with a spiral staircase to the upper level. Enter the formal living/dining room through double glass doors to the left. Cooking is a welcome chore in the well-designed kitchen with center island and large pantry. The small nook area is ideal for an informal meal. And with the family room open to the kitchen monitoring your kid’s activity is a breeze. With 3 bedrooms and 2 full bathrooms on the upper level your younger kids can be on the same floor with you. The Primary bedroom boasts a private balcony, a large walk-in closet and a 5-piece ensuite. A walk-out basement is a perfect space for family entertainment. Or you could put in an in-law suite for your older children that want to have more independence. All of this plus the most fabulous outside spaces you can imagine; A built-in barbecue area, a patio area with a pond, a lower patio space with hot tub and an oasis with creek, ponds and green space on the .62 acre parcel. This property is on a wildlife corridor so you will be able to watch the Big Horn Sheep, Deer and other wildlife firsthand. Most of the furniture could be included if desired. Please inquire as to what is available. Check out the brochure for more info. Measurements taken from iGuide. (id:1945)
powered by

Show
More Details and Features
Property DetailsKey information about 161 Christie Mountain Lane Lot 26
- Roof: Asphalt shingle, Unknown
- Cooling: Central air conditioning
- Heating: Forced air, See remarks
- Stories: 2
- Year Built: 1996
- Structure Type: House
- Exterior Features: Stucco
- Architectural Style: Split level entry
Interior FeaturesDiscover the interior design and amenities
- Flooring: Hardwood, Carpeted, Ceramic Tile
- Appliances: Refrigerator, Range - Electric, Dishwasher, Washer & Dryer
- Living Area: 3165
- Bedrooms Total: 3
- Fireplaces Total: 1
- Bathrooms Partial: 2
- Fireplace Features: Gas, Unknown
Exterior & Lot FeaturesLearn about the exterior and lot specifics of 161 Christie Mountain Lane Lot 26
- Lot Features: Central island, Two Balconies
- Water Source: Lake/River Water Intake
- Lot Size Units: acres
- Parking Total: 8
- Parking Features: Attached Garage, RV
- Lot Size Dimensions: 0.62
Location & CommunityUnderstand the neighborhood and community
- Common Interest: Freehold
Utilities & SystemsReview utilities and system installations
- Sewer: Septic tank
Tax & Legal InformationGet tax and legal details applicable to 161 Christie Mountain Lane Lot 26
- Zoning: Residential
- Parcel Number: 018-569-676
- Tax Annual Amount: 3910.68
Room Dimensions

This listing content provided by REALTOR.ca
has
been licensed by REALTOR®
members of The Canadian Real Estate Association
members of The Canadian Real Estate Association
Nearby Listings Stat
Active listings
2
Min Price
$1,050,000
Max Price
$1,850,000
Avg Price
$1,450,000
Days on Market
114 days
Sold listings
1
Min Sold Price
$1,750,000
Max Sold Price
$1,750,000
Avg Sold Price
$1,750,000
Days until Sold
133 days
Additional Information about 161 Christie Mountain Lane Lot 26







































































































