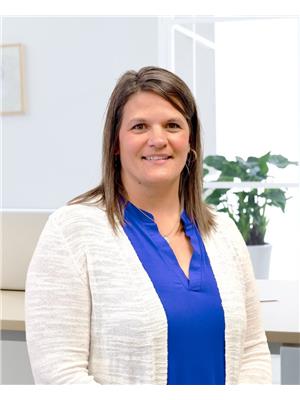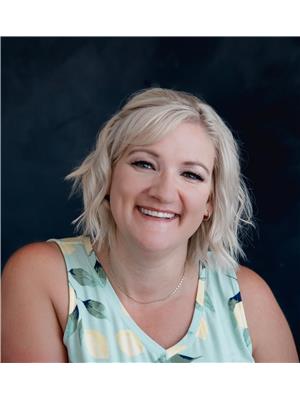55 Markwick Drive Se, Medicine Hat
- Bedrooms: 4
- Bathrooms: 3
- Living area: 1172 square feet
- Type: Residential
- Added: 91 days ago
- Updated: 6 days ago
- Last Checked: 22 hours ago
This fully developed 4 bedroom 3 bath four level split is an excellent family home with coulee views, offers a serene retreat from the hustle and bustle of everyday life and is just minutes from the Medicine Hat College. Main level offers a spacious living room with wood burning fireplace, large kitchen and dining area. Upstairs is the main 4 pc bath, two good sized bedrooms and a large primary bedroom with a 2 pc ensuite. The 3rd level has a huge family room that could host a games room with pool table and so much more and has a 3 pc bathroom with walk-in shower just around the corner! Just a few more steps down to the 4th level and there is another bedroom(window may not meet egress), roomy laundry room, 2 storage rooms and a cedar sauna! Some updates over the years include vinyl windows, baseboards, casings and doors. There is a private back yard and two sheds for all of your outdoor gear. Call for your private viewing today. (id:1945)
powered by

Property DetailsKey information about 55 Markwick Drive Se
- Cooling: Central air conditioning
- Heating: Forced air
- Year Built: 1974
- Structure Type: House
- Exterior Features: Brick, Stucco, Vinyl siding
- Foundation Details: Poured Concrete
- Architectural Style: 4 Level
Interior FeaturesDiscover the interior design and amenities
- Basement: Finished, Full
- Flooring: Tile, Carpeted, Linoleum
- Appliances: Refrigerator, Dishwasher, Stove, Garburator, Window Coverings, Washer & Dryer
- Living Area: 1172
- Bedrooms Total: 4
- Fireplaces Total: 1
- Bathrooms Partial: 1
- Above Grade Finished Area: 1172
- Above Grade Finished Area Units: square feet
Exterior & Lot FeaturesLearn about the exterior and lot specifics of 55 Markwick Drive Se
- View: View
- Lot Features: Back lane, Sauna
- Lot Size Units: square feet
- Parking Total: 3
- Parking Features: Carport, Parking Pad
- Lot Size Dimensions: 5760.00
Location & CommunityUnderstand the neighborhood and community
- Common Interest: Freehold
- Street Dir Suffix: Southeast
- Subdivision Name: Connaught
Tax & Legal InformationGet tax and legal details applicable to 55 Markwick Drive Se
- Tax Lot: 3
- Tax Year: 2024
- Tax Block: 2
- Parcel Number: 0018251257
- Tax Annual Amount: 2841
- Zoning Description: R-LD
Room Dimensions

This listing content provided by REALTOR.ca
has
been licensed by REALTOR®
members of The Canadian Real Estate Association
members of The Canadian Real Estate Association
Nearby Listings Stat
Active listings
16
Min Price
$240,000
Max Price
$678,900
Avg Price
$466,756
Days on Market
56 days
Sold listings
12
Min Sold Price
$362,899
Max Sold Price
$859,900
Avg Sold Price
$494,725
Days until Sold
51 days
Nearby Places
Additional Information about 55 Markwick Drive Se




























































