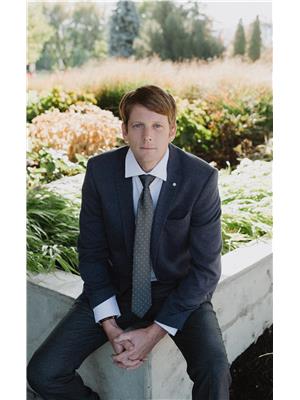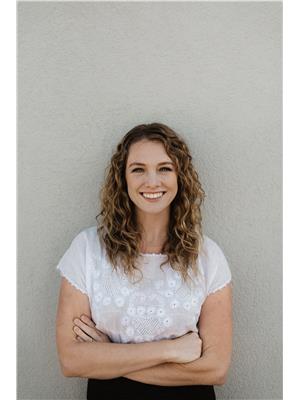1715 Fairford Drive Unit 102, Penticton
- Bedrooms: 3
- Bathrooms: 3
- Living area: 1402 square feet
- Type: Duplex
- Added: 15 days ago
- Updated: 2 days ago
- Last Checked: 4 hours ago
Brand New Duplex Unit – Move-In Ready! Explore modern living with these newly built duplexes in Penticton, BC, offering 3 bedrooms, 2.5 bathrooms, and a spacious 1,402 sqft layout. Constructed with an ICF foundation for durability and energy efficiency, each home includes a vented 700 sqft crawl space for convenient storage. The bright, open-concept design highlights a stylish kitchen featuring premium stainless steel KitchenAid appliances including gas range. With EV charging available, these homes are equipped for modern lifestyles and come complete with a 2-5-10 home warranty for added peace of mind. Don't miss this opportunity to own a high-quality, energy-efficient home in a prime location. (id:1945)
powered by

Property DetailsKey information about 1715 Fairford Drive Unit 102
Interior FeaturesDiscover the interior design and amenities
Exterior & Lot FeaturesLearn about the exterior and lot specifics of 1715 Fairford Drive Unit 102
Location & CommunityUnderstand the neighborhood and community
Utilities & SystemsReview utilities and system installations
Tax & Legal InformationGet tax and legal details applicable to 1715 Fairford Drive Unit 102
Room Dimensions

This listing content provided by REALTOR.ca
has
been licensed by REALTOR®
members of The Canadian Real Estate Association
members of The Canadian Real Estate Association
Nearby Listings Stat
Active listings
65
Min Price
$400,000
Max Price
$2,850,000
Avg Price
$880,322
Days on Market
68 days
Sold listings
20
Min Sold Price
$499,999
Max Sold Price
$1,196,750
Avg Sold Price
$751,512
Days until Sold
85 days
Nearby Places
Additional Information about 1715 Fairford Drive Unit 102

















