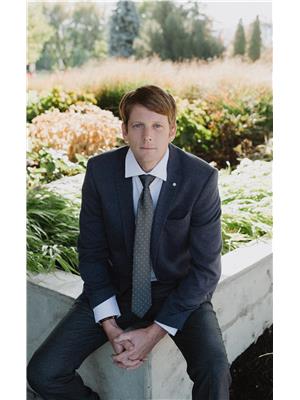402 Rene Avenue Unit 101, Penticton
- Bedrooms: 2
- Bathrooms: 1
- Living area: 917 square feet
- Type: Duplex
- Added: 66 days ago
- Updated: 4 days ago
- Last Checked: 4 hours ago
CLICK TO VIEW VIDEO: Welcome to 101-402 Rene Ave, a charming lower-level half duplex with no stairs, perfect for easy, one-level living. Ideally situated close to downtown Penticton, this 2-bedroom, 1-bathroom home offers both convenience and comfort. The home is wheelchair accessible with a ramp. The spacious living room is freshly painted, along with the kitchen, creating a bright and welcoming space. Enjoy the convenience of in-suite laundry with a full-size washer/dryer and updated windows throughout. The 3-piece bathroom features a walk-in shower with beautiful tile surround. Outside, the fully fenced, private yard is an ideal space for kids, pets, or simply relaxing in your own sanctuary, complete with an underground irrigation system to keep things lush and green. Off-street parking for two vehicles adds to the appeal. With no strata fees and no age or pet restrictions, this home offers flexibility and value. Contact us today for a private tour. (id:1945)
powered by

Property DetailsKey information about 402 Rene Avenue Unit 101
Interior FeaturesDiscover the interior design and amenities
Exterior & Lot FeaturesLearn about the exterior and lot specifics of 402 Rene Avenue Unit 101
Location & CommunityUnderstand the neighborhood and community
Utilities & SystemsReview utilities and system installations
Tax & Legal InformationGet tax and legal details applicable to 402 Rene Avenue Unit 101
Room Dimensions

This listing content provided by REALTOR.ca
has
been licensed by REALTOR®
members of The Canadian Real Estate Association
members of The Canadian Real Estate Association
Nearby Listings Stat
Active listings
44
Min Price
$129,900
Max Price
$2,450,000
Avg Price
$547,829
Days on Market
84 days
Sold listings
20
Min Sold Price
$249,900
Max Sold Price
$1,049,000
Avg Sold Price
$506,977
Days until Sold
92 days
Nearby Places
Additional Information about 402 Rene Avenue Unit 101















