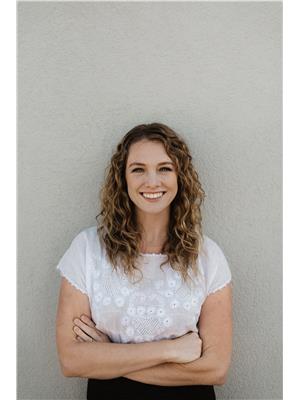800 Government Street Unit 101, Penticton
- Bedrooms: 4
- Bathrooms: 4
- Living area: 2704 square feet
- Type: Duplex
- Added: 88 days ago
- Updated: 40 days ago
- Last Checked: 6 minutes ago
You’ll be hard pressed to beat everything this package has to offer! Built in 2012 this half duplex totals over 2700sqft, has a 1 bedroom suite below, a 3 bedroom 3 bathroom main area with a fenced back yard, & a detached garage off alley access & parking for 4-5 vehicles! The main part of this home is vacant & ready to move into. As you enter from the backyard you will find a spacious kitchen with large island & huge dining area, with brand new laminate floors throughout the whole main floor & all new paint on the main floor & up the stairs & down the hall. Past the kitchen / dining area is a massive living & dining rm with a feature gas fireplace, big windows, & the space to have many varied layouts. Upstairs you will find a nook for a desk, 2 good sized secondary bedrooms, a full bathroom, convenient top floor laundry & linen closet, & the dream sized primary suite with its huge bedroom & walk in closet & private ensuite. The 1 bedroom suite, currently rented to an excellent tenant at 1450/month, is 814sqft with a private entrance a spacious layout & its own laundry. The fully fenced backyard & huge patio space off the main floor is perfect for kids & private to entertain. The bonus here is the detached single garage out back & extra deep parking behind it and to the side with room for multiple vehicles or to store a recreational vehicle. Priced below assessed value and with updates inside and a mortgage helper below this is the perfect package! (id:1945)
powered by

Property DetailsKey information about 800 Government Street Unit 101
- Roof: Asphalt shingle, Unknown
- Cooling: Central air conditioning
- Heating: Forced air
- Stories: 2
- Year Built: 2012
- Structure Type: Duplex
- Exterior Features: Stucco
Interior FeaturesDiscover the interior design and amenities
- Appliances: Washer, Refrigerator, Range - Electric, Dishwasher, Dryer, Microwave
- Living Area: 2704
- Bedrooms Total: 4
- Bathrooms Partial: 1
Exterior & Lot FeaturesLearn about the exterior and lot specifics of 800 Government Street Unit 101
- Water Source: Municipal water
- Lot Size Units: acres
- Parking Total: 4
- Parking Features: Detached Garage
- Lot Size Dimensions: 0.21
Location & CommunityUnderstand the neighborhood and community
- Common Interest: Condo/Strata
- Community Features: Pets Allowed, Pets Allowed With Restrictions, Rentals Allowed
Utilities & SystemsReview utilities and system installations
- Sewer: Municipal sewage system
Tax & Legal InformationGet tax and legal details applicable to 800 Government Street Unit 101
- Zoning: Unknown
- Parcel Number: 028-997-573
- Tax Annual Amount: 4356.59
Room Dimensions

This listing content provided by REALTOR.ca
has
been licensed by REALTOR®
members of The Canadian Real Estate Association
members of The Canadian Real Estate Association
Nearby Listings Stat
Active listings
24
Min Price
$765,000
Max Price
$1,999,000
Avg Price
$1,264,287
Days on Market
109 days
Sold listings
9
Min Sold Price
$699,000
Max Sold Price
$1,199,900
Avg Sold Price
$938,867
Days until Sold
73 days
Nearby Places
Additional Information about 800 Government Street Unit 101































































