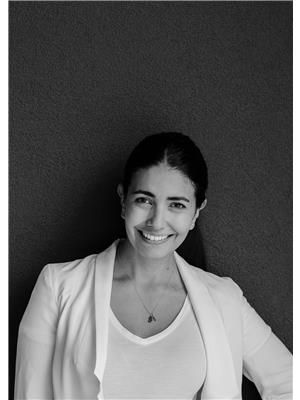169 Maple Street Unit 104, Penticton
- Bedrooms: 3
- Bathrooms: 2
- Living area: 1153 square feet
- Type: Duplex
- Added: 72 days ago
- Updated: 72 days ago
- Last Checked: 23 hours ago
Here is your chance to get a 2023 built home that is furnished and still providing warranty. Only a short jaunt to most amenities. This cheerful design gives you plenty of living space on the main floor with a spacious kitchen sure to please the most discerning buyer. There are 3 spacious bedrooms upstairs with a great view off the master bedroom balcony. 2 full bathrooms on each floor makes for easy cohabitation too. Out the back is a private outdoor oasis complete with natural gas for your BBQ and a storage room. This home is looking out to the quiet back lane which is just another little touch of quiet for your days. Quick possession is possible so make the call today. (id:1945)
powered by

Property DetailsKey information about 169 Maple Street Unit 104
- Roof: Asphalt shingle, Unknown
- Cooling: Central air conditioning
- Heating: Heat Pump, Baseboard heaters, See remarks
- Stories: 2
- Year Built: 2023
- Structure Type: Duplex
- Exterior Features: Composite Siding
Interior FeaturesDiscover the interior design and amenities
- Flooring: Tile, Laminate, Carpeted
- Appliances: Washer, Refrigerator, Dishwasher, Range, Dryer
- Living Area: 1153
- Bedrooms Total: 3
- Fireplaces Total: 1
- Fireplace Features: Insert
Exterior & Lot FeaturesLearn about the exterior and lot specifics of 169 Maple Street Unit 104
- Lot Features: Central island
- Water Source: Municipal water
- Parking Total: 1
Location & CommunityUnderstand the neighborhood and community
- Common Interest: Condo/Strata
- Community Features: Pets Allowed, Rentals Allowed
Property Management & AssociationFind out management and association details
- Association Fee: 1
Utilities & SystemsReview utilities and system installations
- Sewer: Municipal sewage system
Tax & Legal InformationGet tax and legal details applicable to 169 Maple Street Unit 104
- Zoning: Unknown
- Parcel Number: 031-668-852
- Tax Annual Amount: 3597.75
Additional FeaturesExplore extra features and benefits
- Security Features: Security system
Room Dimensions

This listing content provided by REALTOR.ca
has
been licensed by REALTOR®
members of The Canadian Real Estate Association
members of The Canadian Real Estate Association
Nearby Listings Stat
Active listings
103
Min Price
$125,000
Max Price
$2,450,000
Avg Price
$590,556
Days on Market
85 days
Sold listings
28
Min Sold Price
$280,000
Max Sold Price
$1,290,000
Avg Sold Price
$642,518
Days until Sold
101 days
Nearby Places
Additional Information about 169 Maple Street Unit 104










































