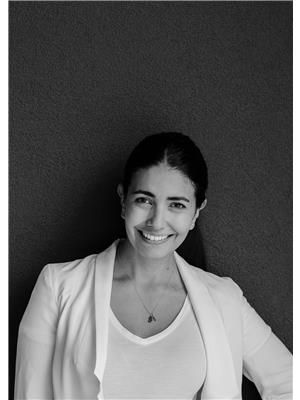801 Ontario Street Unit 102, Penticton
- Bedrooms: 3
- Bathrooms: 3
- Living area: 2569 square feet
- Type: Duplex
- Added: 77 days ago
- Updated: 17 days ago
- Last Checked: 23 hours ago
Welcome to this beautiful well-cared-for BRENTVIEW HOMES semi-custom 3 bed 2.5 bath half-duplex on a quiet street in Penticton. With 9' ceilings and high end touches like granite countertops, stainless appliances, central vac including baseboard kickplate in the kitchen, upstairs laundry off bedrooms, this home will not disappoint. Garage is fully finished & heated and there's a soundproof wall between the units. The location is across from Penticton Creek and is walking distance to schools, hospital, groceries & farmers' market, library, beach, coffee shops and restaurants. Being super central, the KVR trail and Okanagan Beach are yours to enjoy. Whether you're out on the town or enjoying this private, mostly xeriscaped backyard space is perfect for entertaining. There is even a gas hookup for your BBQ! With low maintenance landscaping, underground irrigation, GREAT NEIGHBOURS and a LOW strata fee, this property really has it all. Book your showing today!! (id:1945)
powered by

Property DetailsKey information about 801 Ontario Street Unit 102
- Roof: Unknown, Unknown
- Cooling: Central air conditioning
- Heating: Forced air, See remarks
- Stories: 2
- Year Built: 2015
- Structure Type: Duplex
- Exterior Features: Stone, Composite Siding
Interior FeaturesDiscover the interior design and amenities
- Basement: Crawl space
- Appliances: Washer, Refrigerator, Dishwasher, Range, Dryer
- Living Area: 2569
- Bedrooms Total: 3
- Bathrooms Partial: 1
Exterior & Lot FeaturesLearn about the exterior and lot specifics of 801 Ontario Street Unit 102
- View: Mountain view
- Lot Features: Level lot
- Water Source: Municipal water
- Lot Size Units: acres
- Parking Total: 1
- Parking Features: Attached Garage, See Remarks
- Lot Size Dimensions: 0.06
Location & CommunityUnderstand the neighborhood and community
- Common Interest: Condo/Strata
- Community Features: Pets Allowed
Property Management & AssociationFind out management and association details
- Association Fee: 150
- Association Fee Includes: Insurance, Reserve Fund Contributions
Utilities & SystemsReview utilities and system installations
- Sewer: Municipal sewage system
Tax & Legal InformationGet tax and legal details applicable to 801 Ontario Street Unit 102
- Zoning: Unknown
- Parcel Number: 029-654-661
- Tax Annual Amount: 3771.07
Room Dimensions

This listing content provided by REALTOR.ca
has
been licensed by REALTOR®
members of The Canadian Real Estate Association
members of The Canadian Real Estate Association
Nearby Listings Stat
Active listings
64
Min Price
$400,000
Max Price
$2,850,000
Avg Price
$919,390
Days on Market
65 days
Sold listings
33
Min Sold Price
$499,999
Max Sold Price
$2,990,000
Avg Sold Price
$917,389
Days until Sold
100 days
Nearby Places
Additional Information about 801 Ontario Street Unit 102
































































