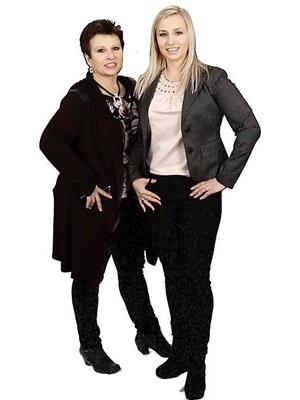28 Parkland Way E, Brooks
- Bedrooms: 3
- Bathrooms: 3
- Living area: 1350 square feet
- Type: Residential
- Added: 29 days ago
- Updated: 8 days ago
- Last Checked: 12 hours ago
This charming 4-bedroom home offers the perfect blend of comfort and convenience, featuring an attached garage that adds ease to your daily routine. The heart of the home is a modern kitchen designed for hosting, complete with ample counter space, and an open layout that flows seamlessly into the dining and living areas. The breakfast nook is a highlight, featuring skylights that flood the space with natural light, creating a warm and inviting atmosphere for morning gatherings or casual meals.The home also boasts a large family room in the basement, perfect for movie nights or game days, complemented by a stylish wet bar that makes entertaining a breeze. The spacious primary bedroom features a beautifully well-lit 4-piece ensuite bathroom, complete with a large soaking tub! Nestled in a friendly neighborhood, it’s just a short stroll away from a lovely park equipped with a playground, making it an ideal spot for families. The spacious layout and inviting outdoor space enhance its appeal, while the proximity to green areas provides a wonderful opportunity for outdoor activities and relaxation. A perfect retreat for those seeking a vibrant community lifestyle! (id:1945)
powered by

Property DetailsKey information about 28 Parkland Way E
- Cooling: Central air conditioning
- Heating: Forced air, Natural gas
- Stories: 1
- Year Built: 1988
- Structure Type: House
- Exterior Features: Stucco
- Foundation Details: Poured Concrete
- Architectural Style: Bungalow
- Construction Materials: Wood frame
Interior FeaturesDiscover the interior design and amenities
- Basement: Finished, Full
- Flooring: Tile, Laminate, Carpeted
- Appliances: Refrigerator, Gas stove(s), Dishwasher, Garage door opener, Washer & Dryer
- Living Area: 1350
- Bedrooms Total: 3
- Fireplaces Total: 1
- Above Grade Finished Area: 1350
- Above Grade Finished Area Units: square feet
Exterior & Lot FeaturesLearn about the exterior and lot specifics of 28 Parkland Way E
- Lot Features: PVC window, Gas BBQ Hookup
- Lot Size Units: square meters
- Parking Total: 4
- Parking Features: Attached Garage, Garage, Parking Pad, Concrete, Heated Garage
- Lot Size Dimensions: 472.80
Location & CommunityUnderstand the neighborhood and community
- Common Interest: Freehold
- Street Dir Suffix: East
- Subdivision Name: Parkland
Tax & Legal InformationGet tax and legal details applicable to 28 Parkland Way E
- Tax Lot: 21
- Tax Year: 2024
- Tax Block: 4
- Parcel Number: 0016668345
- Tax Annual Amount: 3891.03
- Zoning Description: R-SD
Room Dimensions

This listing content provided by REALTOR.ca
has
been licensed by REALTOR®
members of The Canadian Real Estate Association
members of The Canadian Real Estate Association
Nearby Listings Stat
Active listings
12
Min Price
$300,000
Max Price
$715,000
Avg Price
$465,567
Days on Market
36 days
Sold listings
2
Min Sold Price
$399,000
Max Sold Price
$450,000
Avg Sold Price
$424,500
Days until Sold
39 days
Nearby Places
Additional Information about 28 Parkland Way E





































