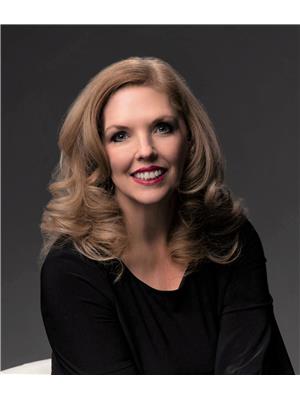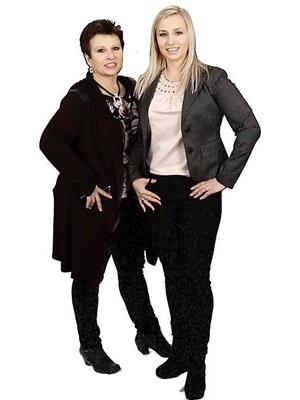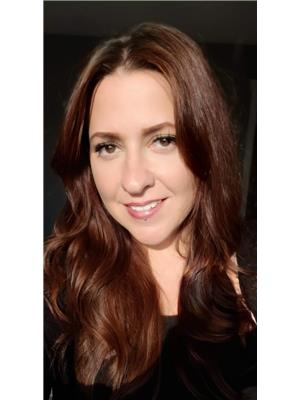76 Blazier Park Street E, Brooks
- Bedrooms: 5
- Bathrooms: 3
- Living area: 1375 square feet
- Type: Residential
- Added: 29 days ago
- Updated: 11 days ago
- Last Checked: 12 hours ago
INVESTMENT OPPORTUNITY!!! This '6' bedroom home is located on a corner lot, & features a gas fireplace, 3 bathrooms, covered side deck, single car garage, and RV/extra parking in the front. Needs a bit of TLC for a great return on investment. Note: LAND & BUILDINGS are SOLD 'AS IS' & 'WHERE IS' (id:1945)
powered by

Property DetailsKey information about 76 Blazier Park Street E
- Cooling: None
- Heating: Forced air, Other
- Year Built: 1978
- Structure Type: House
- Exterior Features: Concrete
- Foundation Details: Poured Concrete
- Architectural Style: Bi-level
- Construction Materials: Poured concrete, Wood frame
Interior FeaturesDiscover the interior design and amenities
- Basement: Finished, Full, Separate entrance
- Flooring: Carpeted, Other, Linoleum
- Appliances: See remarks
- Living Area: 1375
- Bedrooms Total: 5
- Fireplaces Total: 1
- Bathrooms Partial: 1
- Above Grade Finished Area: 1375
- Above Grade Finished Area Units: square feet
Exterior & Lot FeaturesLearn about the exterior and lot specifics of 76 Blazier Park Street E
- Lot Features: See remarks, Back lane
- Lot Size Units: square feet
- Parking Total: 2
- Parking Features: Attached Garage
- Lot Size Dimensions: 4950.00
Location & CommunityUnderstand the neighborhood and community
- Common Interest: Freehold
- Street Dir Suffix: East
- Subdivision Name: Ingram Park
Tax & Legal InformationGet tax and legal details applicable to 76 Blazier Park Street E
- Tax Lot: 1
- Tax Year: 2024
- Tax Block: 9
- Parcel Number: 0015485221
- Tax Annual Amount: 3172.28
- Zoning Description: R-SD
Room Dimensions

This listing content provided by REALTOR.ca
has
been licensed by REALTOR®
members of The Canadian Real Estate Association
members of The Canadian Real Estate Association
Nearby Listings Stat
Active listings
10
Min Price
$300,000
Max Price
$715,000
Avg Price
$463,790
Days on Market
40 days
Sold listings
2
Min Sold Price
$399,000
Max Sold Price
$450,000
Avg Sold Price
$424,500
Days until Sold
39 days
Nearby Places
Additional Information about 76 Blazier Park Street E






















































