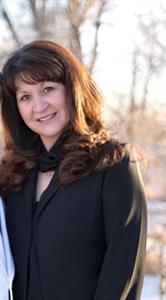35 Legacy Glen Manor Se, Calgary
- Bedrooms: 3
- Bathrooms: 3
- Living area: 1697.08 square feet
- Type: Residential
- Added: 8 days ago
- Updated: 5 days ago
- Last Checked: 10 hours ago
OPEN HOUSE - Friday October 11 (4-7pm). This beautifully maintained 3-bedroom, 2.5-bathroom two-storey home in the sought-after community of Legacy offers 1,697 sq ft of comfortable living space. The main floor features a bright and open layout, perfect for family living and entertaining, with sleek stainless steel appliances and stylish feature walls that add a modern touch. Upstairs, you'll find spacious bedrooms, including a generously sized primary suite with its own custom feature wall for added charm. The home has been recently refreshed with new paint and showcases numerous upgrades throughout. Situated on a quiet, family-oriented street, the property also includes a double detached garage for added convenience. Move-in ready, this home is perfect for families seeking a peaceful yet vibrant community. (id:1945)
powered by

Property Details
- Cooling: None
- Heating: Forced air
- Stories: 2
- Year Built: 2020
- Structure Type: House
- Foundation Details: Poured Concrete
Interior Features
- Basement: Unfinished, None
- Flooring: Carpeted, Vinyl
- Appliances: Refrigerator, Gas stove(s), Dishwasher, Window Coverings, Washer & Dryer
- Living Area: 1697.08
- Bedrooms Total: 3
- Bathrooms Partial: 1
- Above Grade Finished Area: 1697.08
- Above Grade Finished Area Units: square feet
Exterior & Lot Features
- Lot Features: Back lane, Closet Organizers, No Animal Home, No Smoking Home, Level
- Lot Size Units: square meters
- Parking Total: 2
- Parking Features: Detached Garage, Street
- Lot Size Dimensions: 293.00
Location & Community
- Common Interest: Freehold
- Street Dir Suffix: Southeast
- Subdivision Name: Legacy
Tax & Legal Information
- Tax Lot: 4
- Tax Year: 2024
- Tax Block: 61
- Parcel Number: 0038378972
- Tax Annual Amount: 3807
- Zoning Description: R-G
Room Dimensions

This listing content provided by REALTOR.ca has
been licensed by REALTOR®
members of The Canadian Real Estate Association
members of The Canadian Real Estate Association















