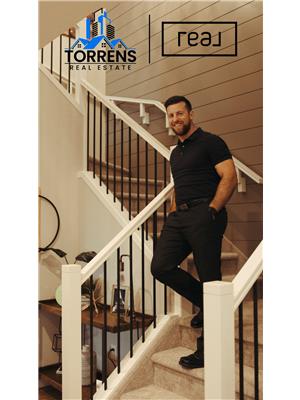34 Coachman Way, Blackfalds
- Bedrooms: 5
- Bathrooms: 3
- Living area: 1280 square feet
- Type: Residential
Source: Public Records
Note: This property is not currently for sale or for rent on Ovlix.
We have found 6 Houses that closely match the specifications of the property located at 34 Coachman Way with distances ranging from 2 to 10 kilometers away. The prices for these similar properties vary between 389,900 and 534,900.
Nearby Listings Stat
Active listings
8
Min Price
$399,900
Max Price
$799,900
Avg Price
$531,788
Days on Market
62 days
Sold listings
8
Min Sold Price
$289,900
Max Sold Price
$584,900
Avg Sold Price
$419,788
Days until Sold
65 days
Property Details
- Cooling: Central air conditioning
- Heating: Forced air
- Stories: 1
- Year Built: 2013
- Structure Type: House
- Exterior Features: Concrete, Vinyl siding
- Foundation Details: Poured Concrete
- Architectural Style: Bi-level
- Construction Materials: Poured concrete, Wood frame
Interior Features
- Basement: Finished, Full
- Flooring: Tile, Laminate, Carpeted, Vinyl
- Appliances: Refrigerator, Dishwasher, Stove, Washer & Dryer
- Living Area: 1280
- Bedrooms Total: 5
- Above Grade Finished Area: 1280
- Above Grade Finished Area Units: square feet
Exterior & Lot Features
- Lot Features: Back lane
- Lot Size Units: square feet
- Parking Total: 2
- Parking Features: Parking Pad, Other
- Lot Size Dimensions: 4284.00
Location & Community
- Common Interest: Freehold
- Subdivision Name: Cottonwood Estates
Tax & Legal Information
- Tax Lot: 27
- Tax Year: 2024
- Tax Block: 20
- Parcel Number: 0035663566
- Tax Annual Amount: 3645.81
- Zoning Description: R1
Your Dream Family Home Awaits! Step into this bright, spacious 5-bedroom bilevel where comfort meets style. With soaring 9-foot ceilings and an open-concept design, this 1280 sq.ft. home is crafted to elevate your living experience. The European-inspired kitchen features soft-close drawers, an abundance of counter space, and an extended eating bar—perfect for family meals and entertaining. Enjoy sunset views from your west-facing deck, ideal for relaxing after a long day. Features Include:5 Bedrooms, 3 Full Bathrooms – Including a master suite with a walk-in closet and ensuite.European-Inspired Kitchen – Soft-close drawers, tons of counter space, and an extended eating bar.West-Facing Deck – 12x13 with durable aluminum rails, ideal for sunset dining. Basement includes - 2 additional bedrooms, family room, rec room with a dry bar, and underfloor heat rough-in.Benefits Include: Spacious Layout – Room for the whole family and guests, with plenty of options for personalizing the basement. Stylish & Functional Kitchen – Cook like a chef and enjoy family meals with ease. Outdoor Relaxation – Unwind on the deck while enjoying the fenced, landscaped backyard.Prime Location – Close to parks, walking paths, restaurants, and more—everything you need within reach. Don’t miss this opportunity to make this house your forever home! (id:1945)











