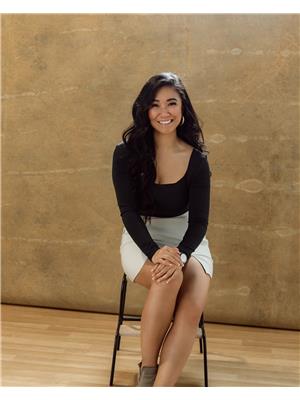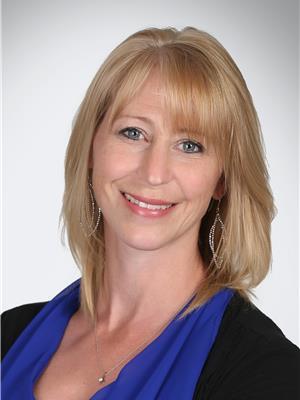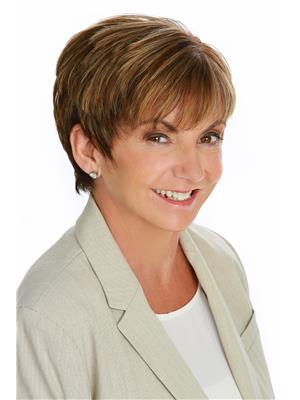10 141 Fontaine Crescent, Fort Mcmurray
- Bedrooms: 2
- Bathrooms: 3
- Living area: 1467 square feet
- Type: Townhouse
- Added: 7 days ago
- Updated: 9 hours ago
- Last Checked: 1 hours ago
Immaculately maintained and move-in-ready modern townhome that perfectly combines style, functionality, and convenience, at an affordable price! Featuring 3 bedrooms, 2.5 bathrooms and a double attached garage, this property with high end finishes is ideal for professionals or families looking for a low-maintenance lifestyle at an incredible price. Step inside to find a thoughtfully designed layout, starting with the main-floor office. This versatile space, complete with an oversized window and direct access to the garage through the foyer, is perfect for remote work or as a cozy den. Upstairs, the open-concept main living area is flooded with natural light from oversized vinyl windows, showcasing the beautifully finished kitchen with quartz countertops, a mosaic tile backsplash, a vented range hood, built-in microwave, and rich flat-panel cabinetry. The large island stretches the length of the kitchen, offering plenty of room for meal prep and entertaining. Adjacent to the kitchen is the dining area, while the spacious living room opens onto a deck. A 2-piece powder room and utility room with the furnace and hot water tank complete this level. The top floor features two generously sized bedrooms in a unique layout with two master bedrooms, both with a walk-in closet and a 4-piece ensuite. The bathrooms throughout the home are designed with upgraded finishes, including top-mounted sinks and modern fixtures. With no carpet and neutral paint tones throughout, this home is as stylish as it is easy to maintain and personalize. The heated double garage offers ample parking and storage, while low condo fees of $325.00/month make this home an excellent choice for anyone seeking affordability without compromise. Call to book your viewing today! (id:1945)
powered by

Property DetailsKey information about 10 141 Fontaine Crescent
Interior FeaturesDiscover the interior design and amenities
Exterior & Lot FeaturesLearn about the exterior and lot specifics of 10 141 Fontaine Crescent
Location & CommunityUnderstand the neighborhood and community
Property Management & AssociationFind out management and association details
Utilities & SystemsReview utilities and system installations
Tax & Legal InformationGet tax and legal details applicable to 10 141 Fontaine Crescent
Additional FeaturesExplore extra features and benefits
Room Dimensions

This listing content provided by REALTOR.ca
has
been licensed by REALTOR®
members of The Canadian Real Estate Association
members of The Canadian Real Estate Association
Nearby Listings Stat
Active listings
21
Min Price
$244,900
Max Price
$579,900
Avg Price
$375,027
Days on Market
96 days
Sold listings
4
Min Sold Price
$228,000
Max Sold Price
$509,900
Avg Sold Price
$344,450
Days until Sold
157 days
Nearby Places
Additional Information about 10 141 Fontaine Crescent

















