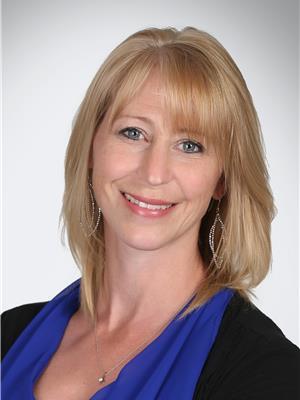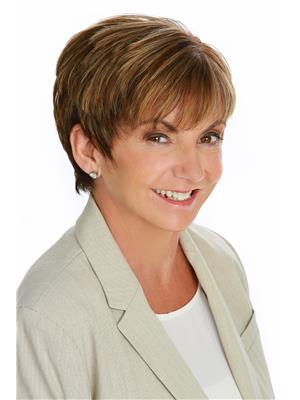19 140 Fontaine Crescent, Fort Mcmurray
- Bedrooms: 3
- Bathrooms: 3
- Living area: 1297.67 square feet
- Type: Townhouse
- Added: 19 days ago
- Updated: 7 days ago
- Last Checked: 4 hours ago
IMMEDIATE POSSESSION! JUST LIKE NEW! This stunning 2015 townhouse offers LOW-MAINTENANCE living with LUXURY FINISHES, surrounded by lush greenery, this charming home enjoys a serene neighbourhood setting, featuring nearby playgrounds, trails, the boat launch, and the college. The front door opens to a BRIGHT living room that doubles as a dining area, thanks to its GENEROUS size. Conveniently located off the dining room, a HALF BATH provides added comfort for guests. Down the hallway, an IMPRESSIVE kitchen awaits, featuring QUARTZ countertops, STAINLESS STEEL APPLIANCES, HIGH-END cabinets with SOFT-CLOSE drawers, and a glass tile backsplash. The kitchen flows into a bright dining area with STUNNING VIEWS, which can also serve as a COZY LIVING ROOM with its ELECTRIC FIREPLACE. Enjoy the BALCONY with breathtaking views and NATURAL GAS HOOKUP. Upstairs, TWO spacious bedrooms and a FULL bathroom complement the primary bedroom retreat, boasting a walk-in closet and ENSUITE bathroom with CERAMIC TILE and six-foot tub. Conveniently located just outside the bedrooms, the laundry area ensures EFFORTLESS laundry days. The lower floor offers a TWO-CAR HEATED GARAGE with WATER TAP and NEW GAS HEATER, PLUS a VERSATILE SPACE for a guest bedroom, office, family room, or storage. Additional features include CENTRALIZED AIR CONDITIONING, LOW condo fees ($551.01/month) covering Common Area Maintenance, Insurance, Professional Management, Reserve Fund Contributions, Snow Removal, Trash, and Water – you only pay POWER and GAS! This luxurious townhome has been METICULOUSLY cared for, allowing you to SIMPLY UNPACK and enjoy the ultimate in comfort and sophistication. Ready for immediate possession, it's perfect for working professionals, mature couples, or singles seeking a low-maintenance lifestyle. Don't miss out on the opportunity to make it YOURS! Call now! (id:1945)
powered by

Property DetailsKey information about 19 140 Fontaine Crescent
Interior FeaturesDiscover the interior design and amenities
Exterior & Lot FeaturesLearn about the exterior and lot specifics of 19 140 Fontaine Crescent
Location & CommunityUnderstand the neighborhood and community
Property Management & AssociationFind out management and association details
Tax & Legal InformationGet tax and legal details applicable to 19 140 Fontaine Crescent
Room Dimensions

This listing content provided by REALTOR.ca
has
been licensed by REALTOR®
members of The Canadian Real Estate Association
members of The Canadian Real Estate Association
Nearby Listings Stat
Active listings
21
Min Price
$244,900
Max Price
$579,900
Avg Price
$375,027
Days on Market
96 days
Sold listings
4
Min Sold Price
$228,000
Max Sold Price
$509,900
Avg Sold Price
$344,450
Days until Sold
157 days
Nearby Places
Additional Information about 19 140 Fontaine Crescent

















