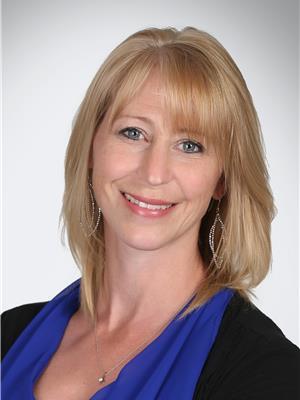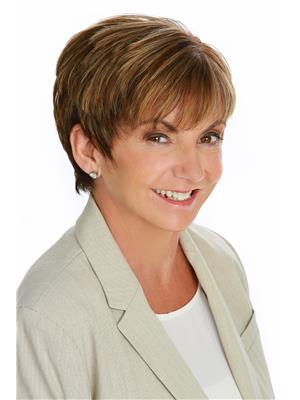27 711 Beaconhill Drive, Fort Mcmurray
- Bedrooms: 3
- Bathrooms: 1
- Living area: 1073 square feet
- Type: Townhouse
- Added: 66 days ago
- Updated: 5 days ago
- Last Checked: 6 hours ago
27-711 Beaconhill Drive; Built in 2016 this 2 Storey townhome unit is located in Beaconhill across the street from 2 schools, massive playground & water park, Ice Hockey rink and small community strip mall giving you easy access to the many amenities which are right out your back gate! Also right out your back gate you also have access to the sidewalk and trail system close by. This 3 bedroom unit has stainless tell appliances, eat in Kitchen with Pantry, large living room that has access to the back yard that is fenced! 2nd floor floor has 3 bedrooms & 4 piece bathroom. You also have a full basement that is currently unfinished awaiting your development ideas or makes a great storage or playroom for the kids! Finally you have A/C and parking right out front of your unit. This unit is also ready for quick possession call for details! Stop renting today; interest rates are down and its the time to buy! (id:1945)
powered by

Property DetailsKey information about 27 711 Beaconhill Drive
Interior FeaturesDiscover the interior design and amenities
Exterior & Lot FeaturesLearn about the exterior and lot specifics of 27 711 Beaconhill Drive
Location & CommunityUnderstand the neighborhood and community
Property Management & AssociationFind out management and association details
Tax & Legal InformationGet tax and legal details applicable to 27 711 Beaconhill Drive
Room Dimensions

This listing content provided by REALTOR.ca
has
been licensed by REALTOR®
members of The Canadian Real Estate Association
members of The Canadian Real Estate Association
Nearby Listings Stat
Active listings
13
Min Price
$77,000
Max Price
$319,900
Avg Price
$152,815
Days on Market
29 days
Sold listings
1
Min Sold Price
$164,900
Max Sold Price
$164,900
Avg Sold Price
$164,900
Days until Sold
190 days
Nearby Places
Additional Information about 27 711 Beaconhill Drive












