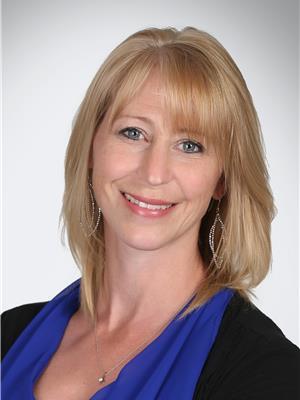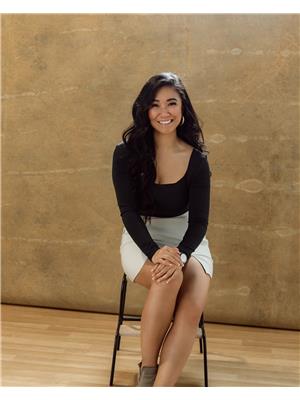95 401 Athabasca Avenue, Fort Mcmurray
- Bedrooms: 3
- Bathrooms: 3
- Living area: 1227.37 square feet
- Type: Townhouse
- Added: 153 days ago
- Updated: 31 days ago
- Last Checked: 5 hours ago
Welcome to 95-401 Athabasca Avenue: This luxurious three-bedroom, two-and-a-half-bathroom home offers many features. Upon arrival, you're greeted by a fully fenced-in front yard leading to a spacious front deck. Inside, the main level boasts a bright and airy living area with a cozy gas fireplace, perfect for gatherings and relaxing evenings. The kitchen showcases sleek white quartz countertops, a stylish subway tile backsplash, and stainless steel appliances. Throughout the home, luxury vinyl plank flooring adds both elegance and durability.Upstairs, a four piece bath and three generously sized bedrooms await, including a master suite with its own en-suite bathroom for added privacy and comfort. Descending to the lower level, a utility room is conveniently located beside the double attached garage entryway.Residents also enjoy exclusive access to amenities such as a well-equipped gym facility, a party room, and a playground. These offerings ensure plenty of opportunities to stay active and enjoy outdoor recreation right within the community. (id:1945)
powered by

Property DetailsKey information about 95 401 Athabasca Avenue
Interior FeaturesDiscover the interior design and amenities
Exterior & Lot FeaturesLearn about the exterior and lot specifics of 95 401 Athabasca Avenue
Location & CommunityUnderstand the neighborhood and community
Property Management & AssociationFind out management and association details
Tax & Legal InformationGet tax and legal details applicable to 95 401 Athabasca Avenue
Room Dimensions

This listing content provided by REALTOR.ca
has
been licensed by REALTOR®
members of The Canadian Real Estate Association
members of The Canadian Real Estate Association
Nearby Listings Stat
Active listings
24
Min Price
$244,900
Max Price
$579,900
Avg Price
$385,220
Days on Market
86 days
Sold listings
4
Min Sold Price
$228,000
Max Sold Price
$509,900
Avg Sold Price
$344,450
Days until Sold
157 days
Nearby Places
Additional Information about 95 401 Athabasca Avenue

















