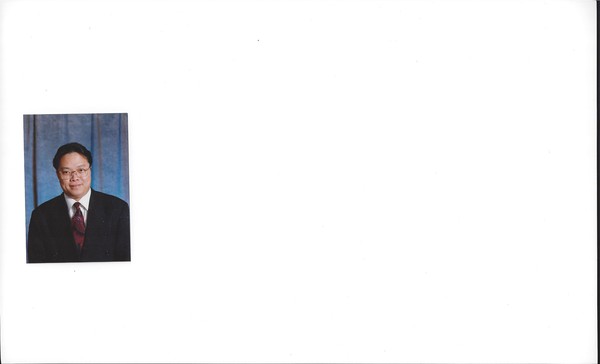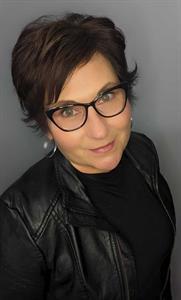510 108 3 Avenue Sw, Calgary
- Bathrooms: 1
- Living area: 358.7 square feet
- Type: Apartment
- Added: 86 days ago
- Updated: 15 days ago
- Last Checked: 7 hours ago
Excellent location - This Studio apartment located in the centre of Chinatown with only steps away to the public transit, restaurants, banks, shopping, Prince’s Island Park and Bow river. This unit has a good size living room with private balcony and in-suite storage/pantry. This is an extremely affordable unit as its condo fee includes water, heat & electricity. You can walk to work and enjoy the urban living for cheaper than renting! This condo unit is ideal for someone working in downtown, first-time homeowners, investors, and retirees who want to live closeby the amenities in downtown. Don’t miss the opportunity to own this affordable little downtown condo unit! (id:1945)
powered by

Property Details
- Cooling: None
- Heating: Baseboard heaters
- Stories: 12
- Year Built: 1977
- Structure Type: Apartment
- Exterior Features: Concrete
- Architectural Style: Loft
- Construction Materials: Poured concrete
Interior Features
- Flooring: Tile, Laminate
- Appliances: Refrigerator, Stove, Microwave, Hood Fan, Window Coverings
- Living Area: 358.7
- Above Grade Finished Area: 358.7
- Above Grade Finished Area Units: square feet
Exterior & Lot Features
- Lot Features: No Animal Home
- Parking Features: None
Location & Community
- Common Interest: Condo/Strata
- Street Dir Suffix: Southwest
- Subdivision Name: Chinatown
- Community Features: Pets not Allowed
Property Management & Association
- Association Fee: 389
- Association Name: Peter Chu
- Association Fee Includes: Common Area Maintenance, Property Management, Waste Removal, Heat, Electricity, Water, Insurance, Reserve Fund Contributions, Sewer
Tax & Legal Information
- Tax Year: 2024
- Parcel Number: 0025375925
- Tax Annual Amount: 638
- Zoning Description: DC (pre 1P2007)
Room Dimensions
This listing content provided by REALTOR.ca has
been licensed by REALTOR®
members of The Canadian Real Estate Association
members of The Canadian Real Estate Association

















