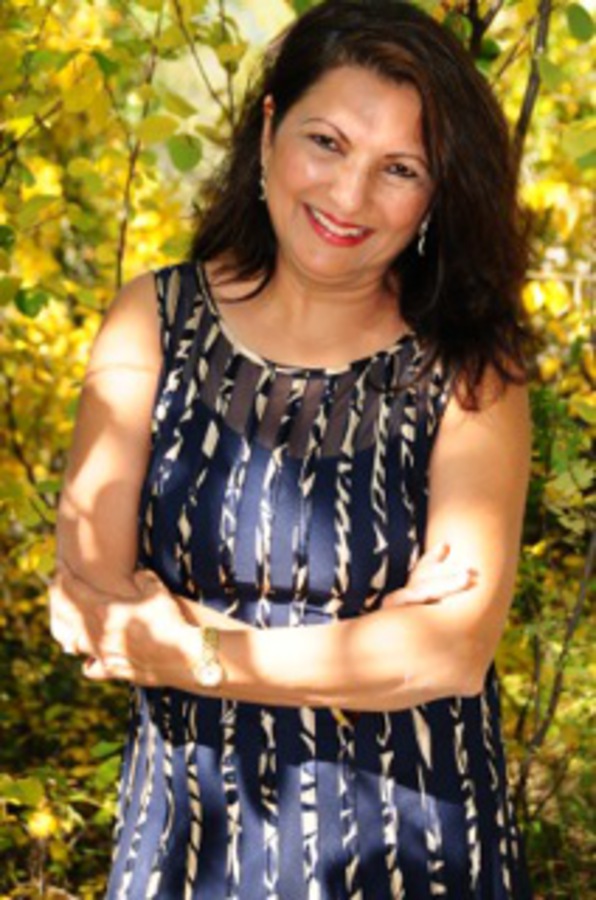7 605 67 Avenue Sw, Calgary
- Bedrooms: 1
- Bathrooms: 1
- Living area: 475.9 square feet
- Type: Apartment
- Added: 19 hours ago
- Updated: 18 hours ago
- Last Checked: 10 hours ago
Step into homeownership or expand your investment portfolio with this affordable 1-bedroom condo nestled in a meticulously maintained 8-unit complex in Calgary. This property blends modern comfort with unbeatable convenience, having undergone extensive renovations in 2007.Inside, you'll find a welcoming, open-concept living space adorned with contemporary laminate flooring and updated finishes. The kitchen boasts stunning dark cabinetry, granite countertops, and stainless steel appliances, providing ample space for cooking and dining. The bathroom has been elegantly updated, offering a touch of luxury to your daily routine. The condo also includes in-suite laundry for added convenience.Situated in a prime location, this condo is perfect for those who desire the best of both worlds – a serene residential area combined with urban conveniences. Enjoy a short walk to Chinook Centre for world-class shopping, dining, and entertainment. The nearby LRT/C-Train station connects you effortlessly to downtown, making commutes and city adventures a breeze. Explore the local parks, stroll through the mature, tree-lined streets, or grab a bite at one of the many restaurants along Macleod Trail.The unit's unique below-grade position provides additional privacy and insulation, keeping its 475 sq ft cool in the summer and cozy in the winter. As part of a well-kept community, the complex features lush landscaping that enhances the tranquil surroundings.Ideal for first-time buyers or savvy investors, this condo offers an affordable entry into homeownership without compromising style or location. With its strong rental potential in a sought-after area, investors can anticipate a steady income stream.Highlights include:Extensive 2007 renovations inside and outIn-suite laundry for convenienceGranite countertops and stainless steel appliances in the kitchenUpdated bathroom with elegant featuresPrime location near Chinook Centre and C-Train for easy commutingDon’t miss this incredible opportunity to own a piece of Calgary’s thriving real estate market. Schedule your private viewing today and take the first step towards a smart and stylish investment! (id:1945)
powered by

Property Details
- Cooling: None
- Heating: Baseboard heaters
- Stories: 2
- Year Built: 1975
- Structure Type: Apartment
- Exterior Features: Brick, Stucco
- Foundation Details: Poured Concrete
- Architectural Style: Low rise
- Construction Materials: Wood frame
Interior Features
- Basement: See Remarks
- Flooring: Laminate, Carpeted, Ceramic Tile
- Appliances: Washer, Refrigerator, Dishwasher, Stove, Dryer, Microwave Range Hood Combo
- Living Area: 475.9
- Bedrooms Total: 1
- Above Grade Finished Area: 475.9
- Above Grade Finished Area Units: square feet
Exterior & Lot Features
- Lot Features: See remarks
- Parking Total: 1
- Parking Features: Other
Location & Community
- Common Interest: Condo/Strata
- Street Dir Suffix: Southwest
- Subdivision Name: Kingsland
- Community Features: Pets Allowed With Restrictions
Property Management & Association
- Association Fee: 559.28
- Association Fee Includes: Common Area Maintenance, Property Management, Heat, Water, Insurance, Reserve Fund Contributions, Sewer
Tax & Legal Information
- Tax Year: 2024
- Parcel Number: 0032668592
- Tax Annual Amount: 976
- Zoning Description: M-C1
Room Dimensions
This listing content provided by REALTOR.ca has
been licensed by REALTOR®
members of The Canadian Real Estate Association
members of The Canadian Real Estate Association


















