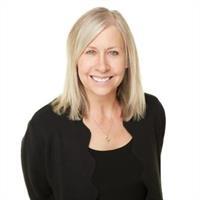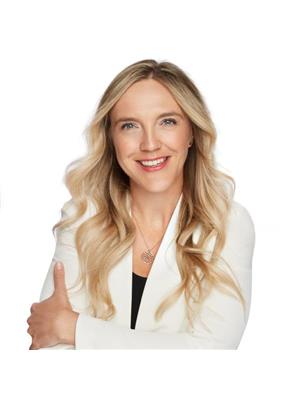104 28 Auburn Bay Link Se, Calgary
- Bedrooms: 2
- Bathrooms: 2
- Living area: 957 square feet
- Type: Apartment
- Added: 55 days ago
- Updated: 9 days ago
- Last Checked: 20 hours ago
New price! Attention savvy investors!!! Are you searching for the perfect investment property in the sought-after lake community of Seton. Look no further! This spacious 3-bedroom condo, complete with excellent tenants, Welcome to Stonecroft at Auburn Bay, 957 SQF one of the biggest size condo into the building. located just a short walk across the street to the new South Calgary Health Campus, the Brookfield YMCA is nearby - the ‘biggest YMCA facility on earth’! Spacious and impeccably clean, this home features 2 BEDROOMS + DEN the size of a full bedroom & closet, 2 BATHROOMS, OPEN PLAN KITCHEN, LIVING, AND DINING ROOMS, 9 FOOT CEILINGS and IN SUITE LAUNDRY. HEATED FLOORS THROUGHOUT ARE INCLUDED IN THE CONDO FEE, so no separate heating bills. SECURE HEATED UNDERGROUND PARKING SPACES (assigned) plus separate STORAGE LOCKER complete the package. PET FRIENDLY, with a small dog park located directly behind the building. The Auburn Bay community offers the popular lake-living lifestyle, with access to the 43 acres Auburn Bay Lake and accompanying parkland with walking and bike paths. LAKE AND CLUBHOUSE ACCESS are included in the HOA fee. For indoor recreation This home has a UNIQUE CORNER LAYOUT with your own private patio, along with overheight windows, brings in the sunshine. The open living plan features walnut-look laminate floors, white quartz counters, stainless steel appliances. Cabinets are quiet-close with revolving shelves in the lower corner cupboard for easy access. The heart of the kitchen is a generous island with abundant quartz counters to spread out on when cooking. Adjacent is a dining area for hosting dinners with friends and family. The primary bedroom suits a king-size bed, with a walk-through closet and spacious ensuite with glass-walled shower. The two other bedrooms are also good sized and are separated from the primary bedroom by the living room. A second full bathroom is conveniently located between the 2nd and 3rd bedroom. A sunny west-facing patio opening off the living room and the third bedroom. has a gas hookup for your BBQ. Immediate possession is available with assuming the tenant. this home is perfect for first-time buyers and savvy investors. Don’t miss this one! (id:1945)
powered by

Property Details
- Cooling: None
- Heating: In Floor Heating, Natural gas
- Stories: 4
- Year Built: 2015
- Structure Type: Apartment
- Exterior Features: Stone, Wood siding, Composite Siding
- Architectural Style: Low rise
Interior Features
- Flooring: Laminate, Carpeted, Linoleum
- Appliances: Refrigerator, Dishwasher, Stove, Microwave, Window Coverings, Washer/Dryer Stack-Up
- Living Area: 957
- Bedrooms Total: 2
- Fireplaces Total: 1
- Above Grade Finished Area: 957
- Above Grade Finished Area Units: square feet
Exterior & Lot Features
- Lot Features: Gas BBQ Hookup, Parking
- Parking Total: 1
- Parking Features: Garage, Underground, Heated Garage
- Building Features: Party Room
Location & Community
- Common Interest: Condo/Strata
- Street Dir Suffix: Southeast
- Subdivision Name: Auburn Bay
- Community Features: Lake Privileges, Pets Allowed, Pets Allowed With Restrictions
Property Management & Association
- Association Fee: 530.05
- Association Name: Simco Management
- Association Fee Includes: Common Area Maintenance, Property Management, Waste Removal, Ground Maintenance, Heat, Water, Insurance, Reserve Fund Contributions, Sewer
Tax & Legal Information
- Tax Year: 2024
- Parcel Number: 0036659423
- Tax Annual Amount: 1971
- Zoning Description: M-2
Additional Features
- Security Features: Alarm system, Smoke Detectors
Room Dimensions
This listing content provided by REALTOR.ca has
been licensed by REALTOR®
members of The Canadian Real Estate Association
members of The Canadian Real Estate Association

















