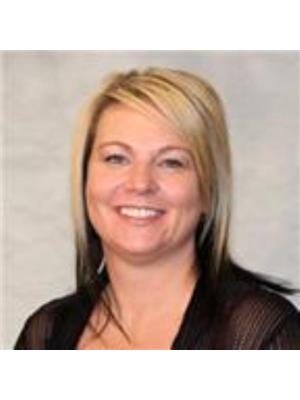504 71 Shawnee Common Sw, Calgary
- Bedrooms: 2
- Bathrooms: 2
- Living area: 670 square feet
- Type: Apartment
- Added: 5 days ago
- Updated: 2 days ago
- Last Checked: 3 hours ago
Top floor two-bedroom, two-bathroom condo with breathtaking, unobstructed park views in the sought-after community of Shawnee Slopes. The location couldn’t be more convenient, offering quick access to both James McKevitt Road and MacLeod Trail. Just a 5-minute walk to the C-Train station and Fish Creek Provincial Park, with a playground right next to the complex.This functional top-floor unit features 9-foot ceilings, stainless steel appliances, quartz countertops, an undermount stainless steel sink, ample cabinet space, luxury vinyl plank flooring, and an oversized picture window. Additional perks include in-suite laundry, titled storage, a bike storage room, and titled underground parking. The complex also offers on-site conveniences such as shops, restaurants, an F-45 fitness center, a Montessori school, and a hair salon.The building is equipped with great amenities, including a dog wash station and additional bike storage. Situated next to Fish Creek Park—one of Canada’s largest urban parks—this location is ideal for nature lovers. With over 80 kilometers of trails through rolling hills, grasslands, and forests, it's perfect for hiking, biking, or a peaceful afternoon outdoors. This stunning condo, in an unbeatable location, is ready for you to call it home! (id:1945)
powered by

Property Details
- Cooling: None
- Heating: Baseboard heaters, Natural gas
- Stories: 5
- Year Built: 2020
- Structure Type: Apartment
- Exterior Features: Concrete, Composite Siding
- Architectural Style: High rise
- Construction Materials: Poured concrete, Wood frame
Interior Features
- Flooring: Vinyl Plank
- Appliances: Washer, Refrigerator, Dishwasher, Stove, Dryer, Microwave Range Hood Combo, Window Coverings
- Living Area: 670
- Bedrooms Total: 2
- Above Grade Finished Area: 670
- Above Grade Finished Area Units: square feet
Exterior & Lot Features
- Lot Features: PVC window, No Animal Home, No Smoking Home, Parking
- Parking Total: 1
- Parking Features: Garage, Underground, Heated Garage
Location & Community
- Common Interest: Condo/Strata
- Street Dir Suffix: Southwest
- Subdivision Name: Shawnee Slopes
Property Management & Association
- Association Fee: 368
- Association Fee Includes: Common Area Maintenance, Property Management, Heat, Water, Insurance, Reserve Fund Contributions, Sewer
Tax & Legal Information
- Tax Lot: n/a
- Tax Year: 2024
- Tax Block: n/a
- Parcel Number: 0038586930
- Tax Annual Amount: 1984
- Zoning Description: DC
Room Dimensions
This listing content provided by REALTOR.ca has
been licensed by REALTOR®
members of The Canadian Real Estate Association
members of The Canadian Real Estate Association

















