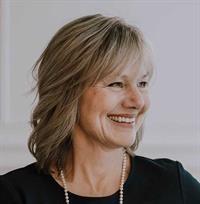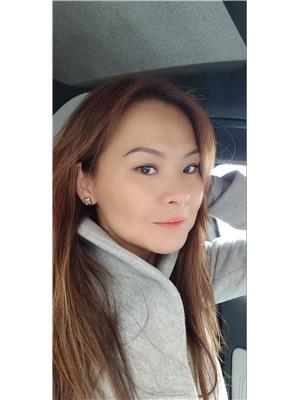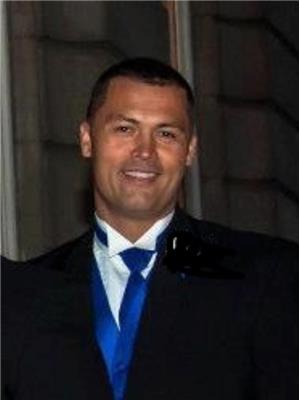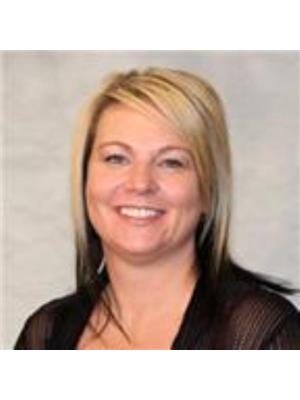12 30 Shawnee Common Sw, Calgary
- Bedrooms: 2
- Bathrooms: 3
- Living area: 1246.62 square feet
- Type: Apartment
- Added: 21 days ago
- Updated: 16 days ago
- Last Checked: 14 hours ago
Welcome to Fish Creek Exchange in the serene Shawnee Park community! This stunning two-story residence offers over 1,200 sqft of meticulously designed living space, blending modern elegance with everyday functionality. Enter your private haven through a dedicated patio entryway that opens onto a peaceful north-facing patio, perfect for unwinding. The main floor showcases an open-concept design with impeccable finishes, including a sleek modern kitchen adorned with quartz countertops, premium stainless steel appliances, and chic wide-plank laminate flooring. A convenient 2-piece guest bathroom and a separate laundry room complete this level. Upstairs, you’ll find two spacious bedrooms, each with its own walk-through closet leading to a luxurious ensuite. The primary suite features a sophisticated 3-piece ensuite, while the second bedroom enjoys a 4-piece ensuite. An additional den/storage area on this floor offers the perfect space for a home office or creative retreat. Enjoy the convenience of titled parking and titled storage, along with a prime location just moments from the natural beauty of Fish Creek Park. Close to public transit, parks, shopping, dining, and top-tier schools, this residence delivers the perfect balance of tranquility and urban living. Your dream home awaits! (id:1945)
powered by

Property DetailsKey information about 12 30 Shawnee Common Sw
- Cooling: None
- Heating: Baseboard heaters, Natural gas
- Stories: 5
- Year Built: 2019
- Structure Type: Apartment
- Exterior Features: Stucco, Metal, Composite Siding
- Foundation Details: Poured Concrete
- Architectural Style: Low rise
- Construction Materials: Wood frame
Interior FeaturesDiscover the interior design and amenities
- Basement: None
- Flooring: Laminate, Carpeted, Ceramic Tile
- Appliances: Washer, Refrigerator, Dishwasher, Stove, Dryer, Microwave Range Hood Combo, Garage door opener
- Living Area: 1246.62
- Bedrooms Total: 2
- Bathrooms Partial: 1
- Above Grade Finished Area: 1246.62
- Above Grade Finished Area Units: square feet
Exterior & Lot FeaturesLearn about the exterior and lot specifics of 12 30 Shawnee Common Sw
- Lot Features: No Animal Home, No Smoking Home, Parking
- Parking Total: 1
- Parking Features: Underground
Location & CommunityUnderstand the neighborhood and community
- Common Interest: Condo/Strata
- Street Dir Suffix: Southwest
- Subdivision Name: Shawnee Slopes
- Community Features: Pets Allowed With Restrictions
Property Management & AssociationFind out management and association details
- Association Fee: 881.48
- Association Name: Blue Jean
- Association Fee Includes: Common Area Maintenance, Interior Maintenance, Property Management, Waste Removal, Ground Maintenance, Heat, Water, Insurance, Reserve Fund Contributions, Sewer
Tax & Legal InformationGet tax and legal details applicable to 12 30 Shawnee Common Sw
- Tax Year: 2024
- Parcel Number: 0038290268
- Tax Annual Amount: 3483
- Zoning Description: DC
Room Dimensions
| Type | Level | Dimensions |
| 2pc Bathroom | Main level | 1.55 M x 1.50 M |
| Dining room | Main level | 2.21 M x 3.23 M |
| Kitchen | Main level | 4.27 M x 3.07 M |
| Living room | Main level | 4.78 M x 3.35 M |
| 3pc Bathroom | Upper Level | 2.54 M x 1.63 M |
| 4pc Bathroom | Upper Level | 2.54 M x 1.83 M |
| Bedroom | Upper Level | 3.28 M x 2.82 M |
| Primary Bedroom | Upper Level | 3.20 M x 3.48 M |
| Storage | Upper Level | 1.60 M x 6.43 M |

This listing content provided by REALTOR.ca
has
been licensed by REALTOR®
members of The Canadian Real Estate Association
members of The Canadian Real Estate Association
Nearby Listings Stat
Active listings
24
Min Price
$405,000
Max Price
$1,298,000
Avg Price
$719,558
Days on Market
39 days
Sold listings
21
Min Sold Price
$347,500
Max Sold Price
$1,250,000
Avg Sold Price
$672,185
Days until Sold
34 days

















