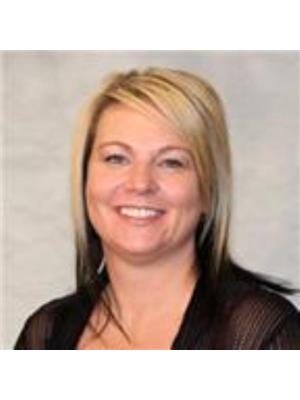501 71 Shawnee Common Sw, Calgary
- Bedrooms: 2
- Bathrooms: 2
- Living area: 930 square feet
- Type: Apartment
Source: Public Records
Note: This property is not currently for sale or for rent on Ovlix.
We have found 6 Condos that closely match the specifications of the property located at 501 71 Shawnee Common Sw with distances ranging from 2 to 10 kilometers away. The prices for these similar properties vary between 344,900 and 424,900.
Nearby Places
Name
Type
Address
Distance
Fish Creek Provincial Park
Park
15979 Southeast Calgary
1.9 km
Centennial High School
School
55 Sun Valley Boulevard SE
2.6 km
Calgary Board Of Education - Dr. E.P. Scarlett High School
School
220 Canterbury Dr SW
2.8 km
Southcentre Mall
Store
100 Anderson Rd SE #142
3.3 km
Boston Pizza
Restaurant
10456 Southport Rd SW
4.2 km
Canadian Tire
Car repair
9940 Macleod Trail SE
4.4 km
Delta Calgary South
Lodging
135 Southland Dr SE
4.6 km
Spruce Meadows
School
18011 Spruce Meadows Way SW
4.6 km
Bishop Grandin High School
School
111 Haddon Rd SW
5.8 km
Heritage Park Historical Village
Museum
1900 Heritage Dr SW
6.9 km
Calgary Farmers' Market
Grocery or supermarket
510 77 Ave SE
7.1 km
Cactus Club Cafe
Restaurant
7010 Macleod Trail South
7.6 km
Property Details
- Cooling: None
- Heating: Baseboard heaters, Natural gas
- Stories: 5
- Year Built: 2020
- Structure Type: Apartment
- Exterior Features: Metal, Composite Siding
- Architectural Style: High rise
- Construction Materials: Wood frame
Interior Features
- Flooring: Vinyl Plank
- Appliances: Washer, Refrigerator, Dishwasher, Stove, Dryer, Microwave Range Hood Combo, Window Coverings
- Living Area: 930
- Bedrooms Total: 2
- Above Grade Finished Area: 930
- Above Grade Finished Area Units: square feet
Exterior & Lot Features
- Lot Features: PVC window, No Animal Home, No Smoking Home, Parking
- Parking Total: 2
- Parking Features: Garage, Underground, Heated Garage
Location & Community
- Common Interest: Condo/Strata
- Street Dir Suffix: Southwest
- Subdivision Name: Shawnee Slopes
- Community Features: Pets Allowed With Restrictions
Property Management & Association
- Association Fee: 663.36
- Association Name: Blue Jean Condo Management
- Association Fee Includes: Common Area Maintenance, Property Management, Waste Removal, Ground Maintenance, Heat, Water, Insurance, Parking, Reserve Fund Contributions, Sewer
Tax & Legal Information
- Tax Year: 2024
- Parcel Number: 0038586914
- Tax Annual Amount: 2607
- Zoning Description: DC
Mountains to the West, city views to the North, Fish Creek views to the East & prairie views to the South. These views truly encompass what our beautiful city is all about & all in one special package. TWO INDOOR HEATED & TITLED PARKING STALLS, INTERIOR STORAGE AND A TITLED EXTERIOR STORAGE LOCKER makes downsizing a breeze. As you enter you will fall in love with the open concept living space. The kitchen features upgraded Whirlpool appliances, gorgeous subway tiles & pretty quartz counter tops. The cabinets are perfectly contrasting with a touch of subtle grey. The dining room will handle a large table for entertaining & you will definitely want to entertain here. All rooms have large windows to showcase your surroundings. Artwork not needed here. The layout is well thought out with the primary retreat & stunning ensuite on one side of the unit & the second bedroom & full bathroom on the other. However, be careful your guests may not want to leave. The laundry room is tucked away in its own room. The two parking stalls are side by side and there are no other stalls on either side. The storage area is secure & it is the perfect place to put all of those items you do not use on a daily bases. If you have not driven into this new development, take a Sunday drive to see just how beautiful it is. This community is convenient to shops, restaurants & amenities. The pictures are fantastic but the only way to truly appreciate this home is to view it in person. Make sure you leave yourself enough time to walk out onto the balcony and take it all in. (id:1945)
Demographic Information
Neighbourhood Education
| Master's degree | 80 |
| Bachelor's degree | 210 |
| University / Above bachelor level | 30 |
| University / Below bachelor level | 10 |
| Certificate of Qualification | 20 |
| College | 115 |
| University degree at bachelor level or above | 320 |
Neighbourhood Marital Status Stat
| Married | 665 |
| Widowed | 65 |
| Divorced | 40 |
| Separated | 25 |
| Never married | 230 |
| Living common law | 50 |
| Married or living common law | 715 |
| Not married and not living common law | 355 |
Neighbourhood Construction Date
| 1961 to 1980 | 10 |
| 1981 to 1990 | 205 |
| 1991 to 2000 | 170 |
| 2001 to 2005 | 40 |
| 2006 to 2010 | 30 |










