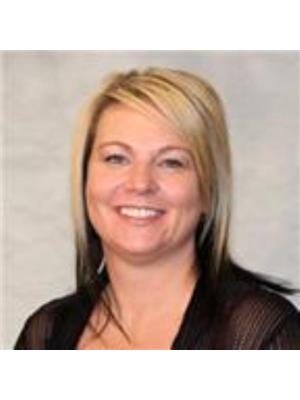506 71 Shawnee Common Sw, Calgary
- Bedrooms: 2
- Bathrooms: 2
- Living area: 1051.02 square feet
- Type: Apartment
- Added: 106 days ago
- Updated: 10 days ago
- Last Checked: 17 hours ago
Welcome to the Penthouse at Fish Creek Exchange, where luxury meets practicality. This stunning 2 bed, 2 bath, PLUS 2 UNDERGROUND PARKING stalls suite combines modern style with seamless functionality. The entertainer's kitchen boasts an oversized island with seating, top-tier stainless steel appliances, and elegant stone countertops. The open-concept design, complemented by impressive ceiling height, creates a warm and expansive ambiance. There's ample room for a large dining table, perfect for hosting family and friends without sacrificing space. Enjoy the convenience of in-suite laundry with a stacked washer and dryer and great utility room storage. The primary bedroom features a private ensuite and an oversized walk-through closet. This penthouse includes TWO titled, side-by-side underground parking stalls, plus a storage locker. This vibrant community offers a variety of on-site amenities, including an F-45 fitness centre, Montessori school, and hair salon. The building itself boasts impressive features like a dog wash station and bike storage room. You'll appreciate the convenience of MacLeod Trail and the C-Train for an easy commute downtown. Situated next to Fish Creek Park, residents can explore miles of trails perfect for hiking, biking, or simply immersing in nature's beauty across the park's rolling hills, grasslands, and forests. (id:1945)
powered by

Property DetailsKey information about 506 71 Shawnee Common Sw
Interior FeaturesDiscover the interior design and amenities
Exterior & Lot FeaturesLearn about the exterior and lot specifics of 506 71 Shawnee Common Sw
Location & CommunityUnderstand the neighborhood and community
Property Management & AssociationFind out management and association details
Tax & Legal InformationGet tax and legal details applicable to 506 71 Shawnee Common Sw
Room Dimensions

This listing content provided by REALTOR.ca
has
been licensed by REALTOR®
members of The Canadian Real Estate Association
members of The Canadian Real Estate Association
Nearby Listings Stat
Active listings
31
Min Price
$265,000
Max Price
$609,900
Avg Price
$440,442
Days on Market
33 days
Sold listings
24
Min Sold Price
$269,900
Max Sold Price
$1,279,000
Avg Sold Price
$458,537
Days until Sold
27 days
















