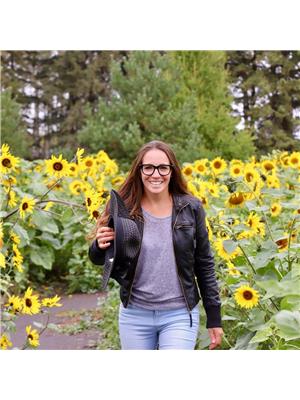672 Royalite Way, Diamond Valley
- Bedrooms: 4
- Bathrooms: 3
- Living area: 2943 square feet
- Type: Residential
- Added: 14 days ago
- Updated: 3 days ago
- Last Checked: 1 days ago
What a fabulous setting; backing unto the 14th hole of Turner Valley Golf and Country Club this custom built one and a half story home features four generous size bedrooms, three full bathrooms, and a unspoiled basement awaiting your own finishing touches. This home also offers central air conditioning for year round comfort and in-floor heating in the basement. The upgraded exterior features durable Hardie Cement Boards, brick and cedar treatment compliments the modern feeling of this home. As you enter this home you will notice the high ceilings on all levels, the open feeling in all of the rooms; notice the solid 8 foot maple doors. The gourmet kitchen features a center island with tons a cabinetry and a large breakfast nook and a separate dining area with a formal living room ideal for hosting a large gathering. This home features three bedrooms on the main level; with the convenience of the primary bedroom located on the main level. The master bedroom feature a five piece en-suite with a large separate shower, soaker tub and a large walk-in closet. The upper level of this home features a huge bonus room, a fourth bedroom that can also be used as a studio or office (just imagine). Royalite Way is truly a hidden gem in this neighborhood. With the new subdivision just being built to the south; this area will be more ever popular. Be the first to view; call for your private viewing today. (id:1945)
powered by

Property Details
- Cooling: Central air conditioning
- Heating: Forced air, In Floor Heating, Natural gas
- Stories: 1
- Year Built: 2008
- Structure Type: House
- Exterior Features: Brick
- Foundation Details: Poured Concrete
- Construction Materials: Wood frame
Interior Features
- Basement: Unfinished, Full
- Flooring: Tile, Hardwood, Carpeted
- Appliances: Washer, Refrigerator, Water softener, Gas stove(s), Dishwasher, Dryer, Microwave, Hood Fan, Window Coverings, Garage door opener
- Living Area: 2943
- Bedrooms Total: 4
- Fireplaces Total: 1
- Above Grade Finished Area: 2943
- Above Grade Finished Area Units: square feet
Exterior & Lot Features
- Lot Features: PVC window, No Animal Home, No Smoking Home, Level
- Lot Size Units: acres
- Parking Total: 6
- Parking Features: Attached Garage
- Lot Size Dimensions: 0.26
Location & Community
- Common Interest: Freehold
- Community Features: Golf Course Development
Tax & Legal Information
- Tax Lot: 15
- Tax Year: 2023
- Tax Block: E
- Parcel Number: 0030935481
- Tax Annual Amount: 7015.72
- Zoning Description: RR-2
Room Dimensions
This listing content provided by REALTOR.ca has
been licensed by REALTOR®
members of The Canadian Real Estate Association
members of The Canadian Real Estate Association
















