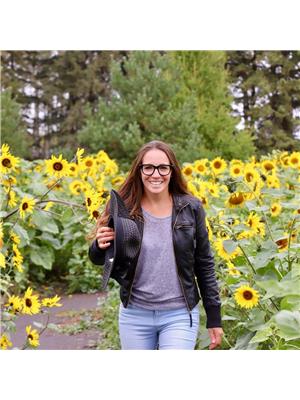344 Willow Ridge Manor, Diamond Valley
- Bedrooms: 5
- Bathrooms: 3
- Living area: 1350 square feet
- Type: Residential
- Added: 37 days ago
- Updated: 2 days ago
- Last Checked: 20 hours ago
~Introducing 344 Willow Ridge Manor ~this IMMACULATE BUNGALOW boasts nearly 2600 sq ft of luxury living AND is essentially BRAND NEW with over $100,000 in timeless updates. Perfect for a growing family or downsizers looking for convenient one level living. Pride of ownership inside and out, this beautiful home has been exceptionally well cared for and maintained. Offering a prime location, this property is close to schools, Oilfields arena, walking/biking paths, Oilfields Hospital, and all the necessary amenities. The well designed floor plan offers space and function with 5 bedrooms plus a flex room and 3 full bathrooms. You’ll be impressed by the 10 foot ceilings and over sized windows that allow endless natural light to fill the space. Let’s walk through the main level ; The primary suite comfortably fits a king bed and has loads of closet space, complete with a 3 pc ensuite. The 2 additional bedrooms are roomy and there is a full 4pc bathroom as well. **Bonus - upper floor laundry** The living room has a cozy gas fireplace and allows for a variety of furniture layouts to suit your needs. The gourmet kitchen was designed with ample cabinetry and counter space and has been dressed with tasteful finishes including quartz counters and black stainless steel appliances. Adjacent to the kitchen you have a sunny dining area that comfortably fits a table for 8. The lower level offers a large rec area complete with a bar, pool table and media area perfect for games and movie nights. Two additional bedrooms and a flex room, ideal for storage, home office OR 6th bedroom, and a full 4 pc bathroom finish off the lower level. Your indoor space seamlessly extends outdside through the patio doors off the dining room, enjoy outdoor living on the tiered deck with a covered gazebo. The backyard has a large grassed area, a garden, and a shed ideal for storage, a workshop or kids play house. Let’s not forget the double attached garage with custom shelving and rafter storag e. This one truly is special - WELCOME HOME! (id:1945)
powered by

Property Details
- Cooling: None
- Heating: Forced air
- Stories: 1
- Year Built: 2008
- Structure Type: House
- Exterior Features: Vinyl siding
- Foundation Details: Poured Concrete
- Architectural Style: Bungalow
Interior Features
- Basement: Finished, Full
- Flooring: Vinyl Plank
- Appliances: Washer, Refrigerator, Dishwasher, Stove, Dryer, Microwave Range Hood Combo, Window Coverings
- Living Area: 1350
- Bedrooms Total: 5
- Fireplaces Total: 1
- Above Grade Finished Area: 1350
- Above Grade Finished Area Units: square feet
Exterior & Lot Features
- Lot Features: Wet bar, No Animal Home, No Smoking Home, Level
- Lot Size Units: square meters
- Parking Total: 4
- Parking Features: Attached Garage
- Lot Size Dimensions: 529.00
Location & Community
- Common Interest: Freehold
Tax & Legal Information
- Tax Lot: 39
- Tax Year: 2024
- Tax Block: 7
- Parcel Number: 0031998850
- Tax Annual Amount: 4392
- Zoning Description: R1
Room Dimensions
This listing content provided by REALTOR.ca has
been licensed by REALTOR®
members of The Canadian Real Estate Association
members of The Canadian Real Estate Association

















