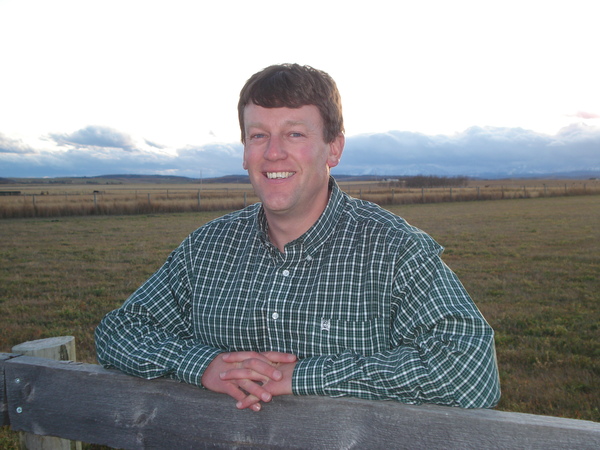386109 128 Street W, Rural Foothills County
- Bedrooms: 4
- Bathrooms: 2
- Living area: 2572.02 square feet
- Type: Residential
- Added: 7 days ago
- Updated: 4 days ago
- Last Checked: 4 hours ago
Welcome to your dream retreat nestled on 10 picturesque acres of pristine countryside, where breathtaking mountain views are yours to enjoy every day. This stunning two-story home offers a seamless blend of luxury and comfort, ideal for those seeking both tranquility and modern conveniences. As you step inside, you’ll be greeted by a grand living room featuring a soaring 20-foot vaulted ceiling and an impressive floor-to-ceiling stone wood burning fireplace, framed by expansive windows that flood the space with bright natural light and showcase the stunning mountain panorama. The open-concept design creates a seamless flow into the chef’s kitchen, which boasts granite countertops, a large island, top-of-the-line appliances, and a spacious dining nook perfect for casual meals. A formal dining room provides ample space for hosting family gatherings and or to entertain. The main floor also includes a versatile bedroom ideal for guests or a home office, while a cozy sunroom offers a serene spot to unwind and enjoy both the amazing sunrises and gorgeous sunsets. The primary suite is a true sanctuary, complete with vaulted ceilings, abundant natural light, a generous walk-in closet, and a luxurious 5-piece ensuite. Additional features include a double detached garage, a walk-up basement ready for your personal touch, a front porch, a sunroom, and a massive wrap-around back porch with two sets of stairs leading down to your own private landscaped 10 acres to enjoy all your favourite outdoor activities! With only minutes to Black Diamond and or Okotoks, and less than 30 minutes to Calgary, this property combines the best of peaceful country living with convenient access to urban amenities. Perfect for first-time acreage buyers or those seeking to upgrade, this home offers exceptional value and a rare opportunity to experience true rural elegance!! (id:1945)
powered by

Property Details
- Cooling: None
- Heating: Forced air
- Stories: 2
- Year Built: 1996
- Structure Type: House
- Exterior Features: Stucco
- Foundation Details: Poured Concrete
- Construction Materials: Wood frame
Interior Features
- Basement: Unfinished, Full, Walk out
- Flooring: Hardwood, Carpeted, Ceramic Tile
- Appliances: Refrigerator, Water softener, Cooktop - Gas, Dishwasher, Oven, Hood Fan, Garage door opener
- Living Area: 2572.02
- Bedrooms Total: 4
- Fireplaces Total: 1
- Above Grade Finished Area: 2572.02
- Above Grade Finished Area Units: square feet
Exterior & Lot Features
- View: View
- Lot Features: Treed, No Smoking Home
- Water Source: Well
- Lot Size Units: acres
- Parking Features: Detached Garage
- Lot Size Dimensions: 10.00
Location & Community
- Common Interest: Freehold
- Street Dir Suffix: West
Utilities & Systems
- Sewer: Septic tank, Septic Field
Tax & Legal Information
- Tax Lot: -
- Tax Year: 2024
- Tax Block: 1
- Parcel Number: 0026401943
- Tax Annual Amount: 5536
- Zoning Description: CR
Room Dimensions
This listing content provided by REALTOR.ca has
been licensed by REALTOR®
members of The Canadian Real Estate Association
members of The Canadian Real Estate Association

















