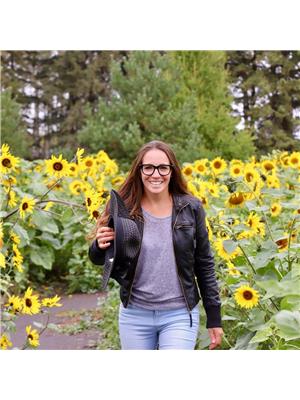240159 2380 Drive W, Rural Foothills County
- Bedrooms: 4
- Bathrooms: 3
- Living area: 1222.19 square feet
- Type: Residential
- Added: 50 days ago
- Updated: 7 days ago
- Last Checked: 20 hours ago
Super cute country home located on a private and pretty 7.4 acre parcel 8 kms south of Millarville. Set amongst the trees with open views across the valley. Many recent renovations make this home move in ready. Sunny and bright with wood burning stove in living room, big bonus room, two bedrooms on main floor and a real country kitchen with spacious eating area. Main floor laundry / mudroom makes country lifestyles easier. Large deck to enjoy summer evenings. Outside there is a double garage with attached heated workshop as well as a quaint barn area with stalls and tack room. Walk around the woods and you will see the wood shed and another shed for treasures! There is also a dug out. Septic field rebuilt - 2013, shop/garage reroofed 2014, Metal roof on house - 2017, new well pump - 2022, new hot water tank - 2022, new pressure tank - 2024. House has been repainted, new flooring, updated bathroom,. Basement offers huge family room with wood burning stove, 2 bedrooms, 4 pce bath, lots of storage. only needs ceilings and carpeting to complete. This well loved gem is waiting for you to come home and start your country living. (id:1945)
powered by

Property Details
- Cooling: None
- Heating: Forced air, Natural gas, Wood, Wood, Wood Stove
- Stories: 1
- Structure Type: House
- Exterior Features: Vinyl siding
- Foundation Details: Poured Concrete
- Architectural Style: Bungalow
Interior Features
- Basement: Partially finished, Full
- Flooring: Laminate, Carpeted, Ceramic Tile
- Appliances: Refrigerator, Dishwasher, Stove, Washer & Dryer
- Living Area: 1222.19
- Bedrooms Total: 4
- Fireplaces Total: 2
- Bathrooms Partial: 1
- Above Grade Finished Area: 1222.19
- Above Grade Finished Area Units: square feet
Exterior & Lot Features
- View: View
- Lot Features: PVC window
- Water Source: Well
- Lot Size Units: acres
- Parking Features: Detached Garage
- Lot Size Dimensions: 7.39
Location & Community
- Common Interest: Freehold
- Street Dir Suffix: West
Utilities & Systems
- Sewer: Septic System
- Electric: 100 Amp Service
- Utilities: Natural Gas, Electricity, Cable
Tax & Legal Information
- Tax Lot: 0
- Tax Year: 2024
- Tax Block: 2
- Parcel Number: 0021027396
- Tax Annual Amount: 2972.58
- Zoning Description: CR
Room Dimensions
This listing content provided by REALTOR.ca has
been licensed by REALTOR®
members of The Canadian Real Estate Association
members of The Canadian Real Estate Association
















