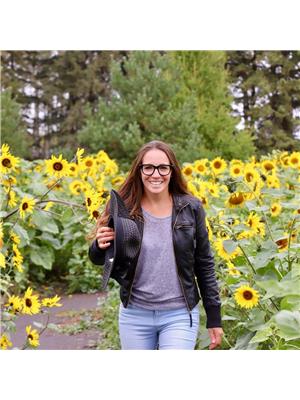319 Willow Ridge Way Sw, Diamond Valley
- Bedrooms: 4
- Bathrooms: 4
- Living area: 1944.49 square feet
- Type: Residential
- Added: 60 days ago
- Updated: 15 days ago
- Last Checked: 21 hours ago
I’m 319 Willow Ridge Way SW, and I’ve been a proud resident of Diamond Valley since 2007. With my sturdy vinyl siding and a touch of stone around my front, I offer both charm and durability. As a two-storey home spanning roughly 2000 square feet, I stand tall and welcoming, ready to provide warmth and comfort to all who enter. Step inside and be greeted by a spacious front foyer, a perfect introduction to the cozy and functional spaces that lie within. Just off the entrance, there’s a handy 2-piece bathroom and a well-organized laundry room that doubles as a mudroom, offering direct access to the double attached garage. This setup ensures convenience for both household tasks and easy access to the garage. Venture further to an open-concept living area where life unfolds. The kitchen is a true delight, boasting sleek granite countertops and a layout that encourages both cooking and conversation. The dining area is ready for family meals and gatherings, and the living room, with its warm gas fireplace, is the perfect spot for relaxation. A door leads out to the south-facing backyard, featuring a deck that’s ideal for enjoying sunny days and starry nights, with beautiful mountain views adding to the charm. Upstairs, you’ll find three comfortable bedrooms, including a master suite. The master ensuite is a true retreat, featuring a 5-piece bathroom with a stand-up shower, a corner tub, double sinks, and a spacious walk-in closet. One of the bedrooms can easily be converted into a theater or entertainment bonus area, offering flexible space to suit your needs. The upper level also includes a well-appointed 4-piece bathroom conveniently located near the other bedrooms. The finished basement offers a versatile space, complete with two additional large bedrooms and a cozy carpeted living area that’s perfect for movie nights or a playroom. With tiled floors throughout, it also features a convenient 3-piece bathroom, adding to the overall functionality of the home. I’ve rece ntly been refreshed with new light fixtures and a fresh coat of paint throughout, making me feel bright and new. Living in Diamond Valley comes with many perks. I’m just a short drive away from the Turner Valley Golf Course, perfect for those who love to hit the links. The Oilfields General Hospital is nearby, providing peace of mind with easy access to healthcare. Additionally, I back onto open green space, offering a tranquil and scenic backdrop for your everyday life. It's time for me to move on and start a new journey. Let my story become the next chapter in your life. I am 319 Willow Ridge Way SW, and I can’t wait to welcome you home. (id:1945)
powered by

Property Details
- Cooling: None
- Heating: Forced air
- Stories: 2
- Year Built: 2007
- Structure Type: House
- Foundation Details: Poured Concrete
- Construction Materials: Wood frame
Interior Features
- Basement: Finished, Full
- Flooring: Hardwood, Carpeted, Ceramic Tile
- Appliances: Washer, Refrigerator, Dishwasher, Stove, Dryer, Freezer, Microwave Range Hood Combo, Window Coverings
- Living Area: 1944.49
- Bedrooms Total: 4
- Fireplaces Total: 1
- Bathrooms Partial: 1
- Above Grade Finished Area: 1944.49
- Above Grade Finished Area Units: square feet
Exterior & Lot Features
- View: View
- Lot Features: Treed, No neighbours behind
- Lot Size Units: square meters
- Parking Total: 4
- Parking Features: Attached Garage
- Lot Size Dimensions: 1.00
Location & Community
- Common Interest: Freehold
- Street Dir Suffix: Southwest
- Community Features: Golf Course Development
Tax & Legal Information
- Tax Lot: 5
- Tax Year: 2024
- Tax Block: 7
- Parcel Number: 0031429450
- Tax Annual Amount: 5204
- Zoning Description: R1
Room Dimensions
This listing content provided by REALTOR.ca has
been licensed by REALTOR®
members of The Canadian Real Estate Association
members of The Canadian Real Estate Association

















