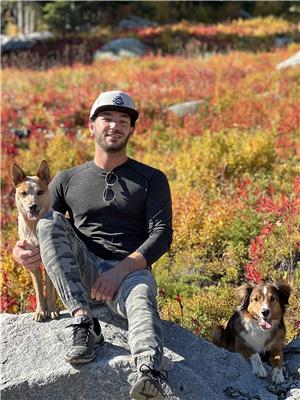3415 Merlot Way, West Kelowna
- Bedrooms: 5
- Bathrooms: 4
- Living area: 3399 square feet
- Type: Residential
Source: Public Records
Note: This property is not currently for sale or for rent on Ovlix.
We have found 6 Houses that closely match the specifications of the property located at 3415 Merlot Way with distances ranging from 2 to 10 kilometers away. The prices for these similar properties vary between 749,000 and 1,169,000.
Recently Sold Properties
Nearby Places
Name
Type
Address
Distance
Mission Hill Family Estate Winery
Food
1730 Mission Hill Rd
0.6 km
Old Vines Restaurant
Restaurant
3303 Boucherie Rd
1.5 km
Quail's Gate Estate Winery
Food
3303 Boucherie Rd
1.6 km
White Spot
Restaurant
2330 Hwy 97S #400
2.7 km
Volcanic Hills Estate Winery
Restaurant
2845 Boucherie Rd
2.8 km
Crystal Mountain Ski Resort
Establishment
West Kelowna
3.0 km
Mt. Boucherie Estate Winery
Liquor store
829 Douglas Rd
3.2 km
Boston Pizza
Restaurant
2563 Dobbin Rd
3.8 km
St. Hubertus Estate Winery Ltd.
Food
5225 Lakeshore Rd
6.4 km
CedarCreek Estate Winery
Food
5445 Lakeshore Rd
6.5 km
Mr Mozzarella
Restaurant
4600 Lakeshore Rd #11
7.1 km
Hotel Eldorado Kelowna
Liquor store
500 Cook Rd
7.1 km
Property Details
- Roof: Asphalt shingle, Unknown
- Cooling: Central air conditioning
- Heating: Forced air, See remarks
- Stories: 2
- Year Built: 2005
- Structure Type: House
- Exterior Features: Stucco
Interior Features
- Living Area: 3399
- Bedrooms Total: 5
- Fireplaces Total: 1
- Bathrooms Partial: 1
- Fireplace Features: Gas, Unknown
Exterior & Lot Features
- Water Source: Municipal water
- Lot Size Units: acres
- Parking Total: 1
- Parking Features: Attached Garage
- Lot Size Dimensions: 0.36
Location & Community
- Common Interest: Freehold
- Community Features: Pets Allowed, Rentals Allowed
Utilities & Systems
- Sewer: Municipal sewage system
Tax & Legal Information
- Zoning: Unknown
- Parcel Number: 025-760-211
- Tax Annual Amount: 5618.44
Additional Features
- Security Features: Smoke Detector Only
BELOW ASSESSED VALUE: Welcome to this exquisite 5-bed+den/media room, and 3.5-bath gem on Merlot Way. This home blends timeless elegance with modern amenities, creating the perfect setting for your family’s next chapter. Inside, you'll be captivated by the spacious and inviting interior, featuring high ceilings both upstairs and down that cultivates a bright and open atmosphere throughout, not discounting the two extra solar tubes in the kitchen and office. The master suite is a true retreat with a 5-pc ensuite bath, offering a spa-like experience. A cozy gas fireplace in the living room adds warmth and ambiance, perfect for cooler evenings. Downstairs offers endless entertainment with a large media room for movie nights or a family room with a fireplace, a wet bar and mini fridge. An additional bedroom alongside a 4-pc bath that boasts a relaxing steam shower. Outdoor living is where this home truly shines. The backyard is your private oasis, featuring a kidney-shaped pool with a new cover perfect for cooling off on summer days. This area is complimented with a stylish cabana, and an outdoor shower for a resort-like experience. Enjoy al fresco dining or unwind on the deck with an awning, or host gatherings on the large, private covered patio. Located just minutes from top wineries, parks, restaurants, childcare, and top-rated schools, this home offers unmatched convenience and enjoyment. Make this remarkable property your own, and schedule a viewing today! (id:1945)
Demographic Information
Neighbourhood Education
| Master's degree | 15 |
| Bachelor's degree | 40 |
| Certificate of Qualification | 30 |
| College | 70 |
| University degree at bachelor level or above | 65 |
Neighbourhood Marital Status Stat
| Married | 430 |
| Widowed | 25 |
| Divorced | 25 |
| Separated | 15 |
| Never married | 100 |
| Living common law | 50 |
| Married or living common law | 480 |
| Not married and not living common law | 165 |
Neighbourhood Construction Date
| 1981 to 1990 | 10 |
| 1991 to 2000 | 120 |
| 2001 to 2005 | 125 |
| 2006 to 2010 | 30 |









