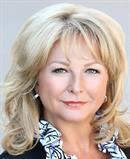3333 Chancellor Place Unit 4, West Kelowna
- Bedrooms: 5
- Bathrooms: 3
- Living area: 2535 square feet
- Type: Residential
Source: Public Records
Note: This property is not currently for sale or for rent on Ovlix.
We have found 6 Houses that closely match the specifications of the property located at 3333 Chancellor Place Unit 4 with distances ranging from 2 to 10 kilometers away. The prices for these similar properties vary between 959,000 and 1,539,000.
Recently Sold Properties
Nearby Places
Name
Type
Address
Distance
Old Vines Restaurant
Restaurant
3303 Boucherie Rd
0.6 km
Quail's Gate Estate Winery
Food
3303 Boucherie Rd
0.7 km
Mission Hill Family Estate Winery
Food
1730 Mission Hill Rd
1.1 km
Volcanic Hills Estate Winery
Restaurant
2845 Boucherie Rd
2.1 km
Mt. Boucherie Estate Winery
Liquor store
829 Douglas Rd
2.4 km
Crystal Mountain Ski Resort
Establishment
West Kelowna
2.5 km
White Spot
Restaurant
2330 Hwy 97S #400
3.6 km
Boston Pizza
Restaurant
2563 Dobbin Rd
4.6 km
St. Hubertus Estate Winery Ltd.
Food
5225 Lakeshore Rd
6.0 km
CedarCreek Estate Winery
Food
5445 Lakeshore Rd
6.2 km
Hotel Eldorado Kelowna
Liquor store
500 Cook Rd
6.3 km
The Fixx Cafe & Pasta Bar
Cafe
3275 Lakeshore Rd
6.3 km
Property Details
- Roof: Asphalt shingle, Unknown
- Cooling: Central air conditioning
- Heating: Forced air, See remarks
- Stories: 2
- Year Built: 2000
- Structure Type: House
- Architectural Style: Ranch
Interior Features
- Flooring: Hardwood
- Appliances: Refrigerator, Oven - Electric, Dishwasher, Microwave, Washer & Dryer
- Living Area: 2535
- Bedrooms Total: 5
- Fireplaces Total: 1
- Fireplace Features: Gas, Unknown
Exterior & Lot Features
- View: Lake view, Mountain view, Unknown
- Lot Features: Central island
- Water Source: Municipal water
- Lot Size Units: acres
- Parking Total: 4
- Parking Features: Attached Garage
- Lot Size Dimensions: 0.15
Location & Community
- Common Interest: Condo/Strata
- Community Features: Rentals Not Allowed
Property Management & Association
- Association Fee: 230
- Association Fee Includes: Ground Maintenance, Reserve Fund Contributions
Utilities & Systems
- Sewer: Municipal sewage system
- Utilities: Water, Sewer, Natural Gas, Electricity, Cable, Telephone
Tax & Legal Information
- Zoning: Residential
- Parcel Number: 023-729-783
- Tax Annual Amount: 5095.34
Fabulous rancher with mesmerizing views of Lake Okanagan framed by vineyards and mountains! 3 bedrooms & 2 full bathrooms on the main floor. The Arbors is an exclusive gated community where homes are seldom available. Seize the opportunity while you can! Open plan with vaulted ceilings & unobstructed lake views. Primary bedroom boasts an ensuite with dual sinks, soaker tub & a separate shower, walk-in closet & doors leading out to the deck. Main floor laundry. The lower level is perfect for guests but be careful as they may never want to leave: offering 2 bedrooms, a full bathroom & a family room with access to a covered deck. Beautiful views from all of the main rooms downstairs! There is also a huge storage/utility room with a basement sink & bonus room for your wine collection. The back yard is truly delightful with a small pond complete with lily pads and a waterfall. Great view overlooking Green Bay. In this home you will find: Gas fireplace. Island in kitchen. Glass Railings on deck. Lots of Storage. Double Garage. No age restrictions. 2 pets allowed/dogs of any size. Roof is approx 6 years old. Deck was resurfaced approx 4 years ago. Furnace is original. Central Air Conditioning replaced approx 10 years ago. Hot Water Tank replaced approx 5 years ago. Lakeview Heights is a desirable neighborhood that is close to amenities, wineries, beaches & golf courses. All measurements approximate and to be verified by the buyer. (id:1945)
Demographic Information
Neighbourhood Education
| Master's degree | 20 |
| Bachelor's degree | 60 |
| University / Above bachelor level | 15 |
| University / Below bachelor level | 15 |
| Certificate of Qualification | 30 |
| College | 115 |
| University degree at bachelor level or above | 105 |
Neighbourhood Marital Status Stat
| Married | 540 |
| Widowed | 20 |
| Divorced | 25 |
| Separated | 5 |
| Never married | 110 |
| Living common law | 45 |
| Married or living common law | 585 |
| Not married and not living common law | 155 |
Neighbourhood Construction Date
| 1981 to 1990 | 25 |
| 1991 to 2000 | 110 |
| 2001 to 2005 | 100 |
| 2006 to 2010 | 50 |











