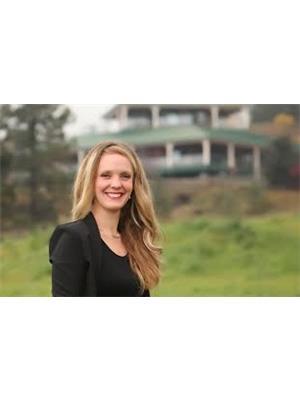1445 Alta Vista Road, Kelowna
- Bedrooms: 4
- Bathrooms: 2
- Living area: 2685 square feet
- Type: Residential
- Added: 45 days ago
- Updated: 2 days ago
- Last Checked: 21 hours ago
*INCREDIBLE OPPORTUNITY * Check out 1445 Alta Vista Rd! This beautiful 4 Bedroom 2 Bathroom Walk-out Rancher with $100K in modern renovations is located in the highly desirable central GLENMORE area, just a short walk/bike to downtown & amenities. BRAND NEW modern kitchen w/ all NEW appliances, large island w/ drawers & quartz countertops. Enjoy your morning coffee in the private enclosed sunroom. The bright, open living/ dining room offers plenty of natural light w/ large windows & a cozy, modern fireplace. The main level also includes 2 large bedrooms, a fully updated main bathroom & laundry room w/ new washer & dryer. New HIGH END VINYL PLANK flooring throughout the home, new patio doors & the majority of the windows have been replaced w/ high-end energy efficient windows. The lower level is ideal for entertaining, with a family room, bar, and fireplace, plus 2 additional bedrooms, a full bathroom, and plenty of storage. The oversized bedroom can also double as a games room. Walk-out access to the backyard offers a fenced area for pets and a handy workshop. *Potential to convert the lower level to 1-2 bedroom in-law suite if desired* Escape to your back yard oasis complete w/ a cute garden shed & raised beds. Lots of storage, room to park your RV & views of the downtown city lights from front yard. Zoned MF1 for future value. This tastefully updated home in an amazing family friendly neighbourhood is truly a rare find...book your showing today! (id:1945)
powered by

Show More Details and Features
Property DetailsKey information about 1445 Alta Vista Road
Interior FeaturesDiscover the interior design and amenities
Exterior & Lot FeaturesLearn about the exterior and lot specifics of 1445 Alta Vista Road
Location & CommunityUnderstand the neighborhood and community
Utilities & SystemsReview utilities and system installations
Tax & Legal InformationGet tax and legal details applicable to 1445 Alta Vista Road
Room Dimensions

This listing content provided by REALTOR.ca has
been licensed by REALTOR®
members of The Canadian Real Estate Association
members of The Canadian Real Estate Association
Nearby Listings Stat
Nearby Places
Additional Information about 1445 Alta Vista Road















