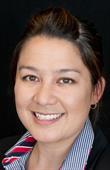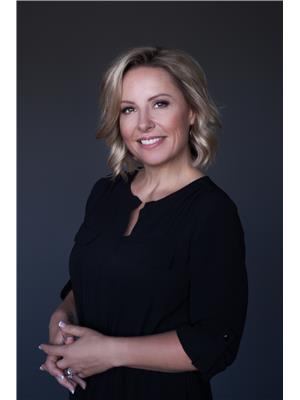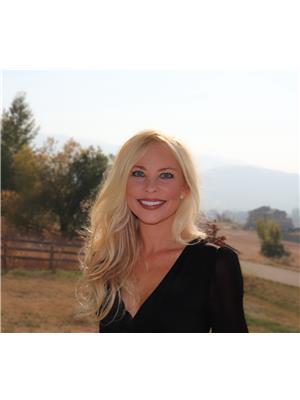767 Jones Street, Kelowna
- Bedrooms: 3
- Bathrooms: 1
- Living area: 1050 square feet
- Type: Residential
- Added: 2 days ago
- Updated: 2 days ago
- Last Checked: 3 hours ago
STEPS away from Knox Mountain! This well maintained 3 bedroom 1050 sq ft rancher is in the ultimate Kelowna North location on quiet Jones St. Updates include a brand new heat pump (July 2024), new eavestroughs, new painted throughout, updated lighting, and newer washer/dryer. You will love the open living, character hardwood floors, functional laundry room off the kitchen (don’t miss the unique best cabinet handles) that has convenient access to your backyard. Need extra storage? No problem – you have a storage room off the carport in addition to the two backyard storage sheds in your private fenced backyard w/underground irrigation (new Summer 2024). Close to the vibrant downtown core of Kelowna – walking distance to popular breweries, restaurants, hiking + biking trails, beaches and parks this detached family home is perfect for the 1st time homebuyer or those looking to downsize and live close to all the best our City has to offer. Quick possession possible. (id:1945)
powered by

Property Details
- Roof: Asphalt shingle, Unknown
- Cooling: Heat Pump
- Heating: Baseboard heaters, Electric
- Stories: 1
- Year Built: 1979
- Structure Type: House
- Exterior Features: Stucco
- Architectural Style: Ranch
Interior Features
- Basement: Crawl space
- Flooring: Tile, Hardwood, Carpeted, Linoleum
- Appliances: Washer, Refrigerator, Range - Electric, Dishwasher, Dryer
- Living Area: 1050
- Bedrooms Total: 3
Exterior & Lot Features
- Lot Features: Private setting
- Water Source: Municipal water
- Lot Size Units: acres
- Parking Total: 5
- Parking Features: See Remarks
- Lot Size Dimensions: 0.13
Location & Community
- Common Interest: Freehold
Utilities & Systems
- Sewer: Municipal sewage system
Tax & Legal Information
- Zoning: Unknown
- Parcel Number: 001-578-529
- Tax Annual Amount: 3821
Room Dimensions
This listing content provided by REALTOR.ca has
been licensed by REALTOR®
members of The Canadian Real Estate Association
members of The Canadian Real Estate Association


















