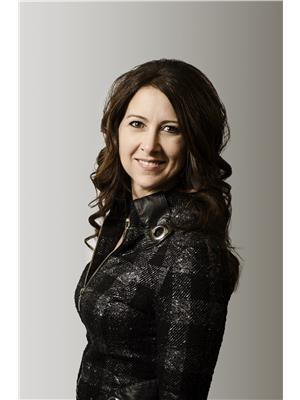Schenher Acreage, Weyburn Rm No 67
- Bedrooms: 3
- Bathrooms: 3
- Living area: 1780 square feet
- Type: Residential
- Added: 49 days ago
- Updated: 48 days ago
- Last Checked: 13 hours ago
Welcome to this acreage property just minutes from Weyburn!! This spacious home is just shy of 1800 sq feet not including the full basement that is ready for your development! If you are looking for big square footage, this is it! This home boasts a huge triple attached garage coming in at over 1400 sq feet, plenty of room to store your vehicles and toys. Upon entry from the garage you have a nice laundry and 2 piece bathroom and across the hall you will find a den, perfect to set up your home office. Walk into the living room and be blown away by this open concept design. Large dining area, kitchen and living room give you lots of room for your big family get togethers, bathed in natural light from the floor to ceiling windows. Kitchen highlights include granite countertops, high end appliances with full side by side fridge and freezer and large walk in pantry. Master bedroom is a great size and features a big walk in closet as well as a 3 piece ensuite. 2 more nicely sized bedrooms and a full 4 piece bathroom complete the main floor. The basement has a roughed in bathroom, and 2 additional rooms that could be finished as bedrooms, as well as a furnace/storage room and very large L shaped rec area that could be finished however the new owner chooses. Well with water pressure system as well as on demand water heater, central vac, central air, natural gas barbecue hookup and air exchanger are just a few other highlights that come with this beautiful home. With 5 acres of land, you could build that dream shop! This is a rare opportunity at a stunning home. Acreages 1 KM from Weyburn do not come up everyday. Contact for your tour today! (id:1945)
powered by

Property DetailsKey information about Schenher Acreage
- Cooling: Central air conditioning, Air exchanger
- Heating: Forced air, Natural gas
- Year Built: 2012
- Structure Type: House
- Architectural Style: Bungalow
Interior FeaturesDiscover the interior design and amenities
- Basement: Unfinished, Full
- Appliances: Washer, Refrigerator, Dishwasher, Stove, Dryer, Microwave, Freezer, Window Coverings, Garage door opener remote(s)
- Living Area: 1780
- Bedrooms Total: 3
Exterior & Lot FeaturesLearn about the exterior and lot specifics of Schenher Acreage
- Lot Features: Acreage, Treed, Irregular lot size, Sump Pump
- Lot Size Units: acres
- Parking Features: Attached Garage, Parking Space(s), Gravel, Heated Garage
- Lot Size Dimensions: 5.00
Location & CommunityUnderstand the neighborhood and community
- Common Interest: Freehold
- Community Features: School Bus
Tax & Legal InformationGet tax and legal details applicable to Schenher Acreage
- Tax Year: 2024
- Tax Annual Amount: 5680
Room Dimensions

This listing content provided by REALTOR.ca
has
been licensed by REALTOR®
members of The Canadian Real Estate Association
members of The Canadian Real Estate Association
Nearby Listings Stat
Active listings
1
Min Price
$519,000
Max Price
$519,000
Avg Price
$519,000
Days on Market
49 days
Sold listings
0
Min Sold Price
$0
Max Sold Price
$0
Avg Sold Price
$0
Days until Sold
days
Nearby Places
Additional Information about Schenher Acreage






















































