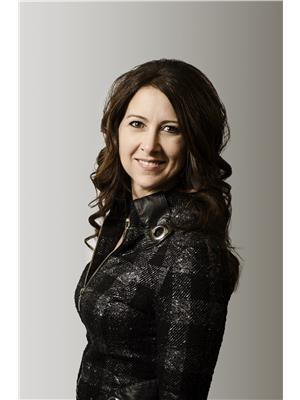28 Hartney Bay, Weyburn
- Bedrooms: 5
- Bathrooms: 3
- Living area: 1484 square feet
- Type: Residential
- Added: 203 days ago
- Updated: 164 days ago
- Last Checked: 19 hours ago
Welcome to this 5 bedroom, 3 bath family home at 28 Hartney Bay! This home sits on a large corner lot in a quiet area just steps from St. Mike's School. You are treated to large living areas, bright living room, dedicated dining area, and a great kitchen with tons of cabinet / counter space and granite countertops. There are 3 bedrooms on the main floor, a versatile den area that could be used as an office, second living room or play room, as well as a full bathroom and a half bath off your primary bedroom. The Family room in the basement is massive, perfect for those big family gatherings. There is also a bar area with a full kitchen that would be awesome for entertaining friends or family. There are 2 additional bedrooms in the basement as well as loads of storage and another full bathroom. The fully fenced yard is very welcoming with a deck & pergola, patio, many mature trees and shrubs and lots of room for the kids to run and play! Call for your tour today! (id:1945)
powered by

Property DetailsKey information about 28 Hartney Bay
- Cooling: Central air conditioning
- Heating: Forced air, Natural gas
- Year Built: 1964
- Structure Type: House
- Architectural Style: Bungalow
Interior FeaturesDiscover the interior design and amenities
- Basement: Finished, Full
- Appliances: Washer, Refrigerator, Dishwasher, Stove, Dryer, Microwave, Storage Shed, Window Coverings
- Living Area: 1484
- Bedrooms Total: 5
Exterior & Lot FeaturesLearn about the exterior and lot specifics of 28 Hartney Bay
- Lot Features: Treed, Irregular lot size, Sump Pump
- Lot Size Units: acres
- Parking Features: Detached Garage, Parking Space(s)
- Lot Size Dimensions: 0.23
Location & CommunityUnderstand the neighborhood and community
- Common Interest: Freehold
Tax & Legal InformationGet tax and legal details applicable to 28 Hartney Bay
- Tax Year: 2023
- Tax Annual Amount: 2820
Room Dimensions

This listing content provided by REALTOR.ca
has
been licensed by REALTOR®
members of The Canadian Real Estate Association
members of The Canadian Real Estate Association
Nearby Listings Stat
Active listings
10
Min Price
$189,000
Max Price
$529,000
Avg Price
$338,950
Days on Market
105 days
Sold listings
6
Min Sold Price
$189,900
Max Sold Price
$535,000
Avg Sold Price
$352,948
Days until Sold
103 days
Nearby Places
Additional Information about 28 Hartney Bay
























































