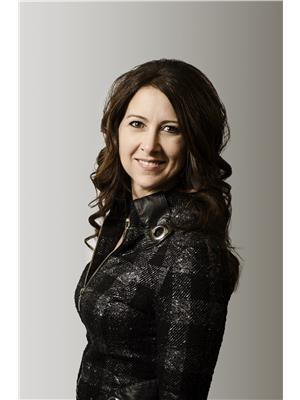723 Dieppe Drive, Weyburn
- Bedrooms: 4
- Bathrooms: 3
- Living area: 1735 square feet
- Type: Residential
- Added: 7 days ago
- Updated: 7 days ago
- Last Checked: 7 hours ago
Welcome to this spacious home located in a friendly and welcoming neighborhood! Boasting an open-concept kitchen, living, and dining area, this home is perfect for both everyday living and entertaining. The beautiful hardwood floors extend throughout the living room, dining room, and bonus room, adding warmth and charm to the space. The bonus room features a cozy gas fireplace, creating an inviting atmosphere for relaxation or gathering with loved ones. Upstairs, you'll find three generously sized bedrooms, a full bath, and a convenient two-piece ensuite in the primary bedroom with access to the bonus room. This layout offers plenty of space for the whole family to enjoy. Looking for even more room? Be sure to check out the basement! With a bit of work, this area can be transformed into a fantastic living space. It already includes a three-piece bathroom, a spacious bedroom, and two large family and entertainment rooms, offering endless potential to create the ultimate hangout or additional living space. Outside, the home features a nice-sized single-car attached garage, perfect for parking or extra storage. You'll also appreciate the two sheds and the fully fenced, beautifully manicured backyard – a great spot for outdoor activities, gardening, or simply enjoying the peaceful surroundings. This home offers a fantastic opportunity for those seeking space, potential, and a friendly neighborhood setting. A fantastic home at a great price. Shingles 2019; boiler 2019; fireplace 2022; windows 2002. (id:1945)
powered by

Property DetailsKey information about 723 Dieppe Drive
- Cooling: Central air conditioning, Air exchanger
- Heating: Baseboard heaters, Hot Water
- Year Built: 1984
- Structure Type: House
- Architectural Style: Bungalow
- Type: Single-family home
- Size: Spacious
- Garage: Single-car attached
Interior FeaturesDiscover the interior design and amenities
- Basement: Partially finished, Partial
- Appliances: Washer, Refrigerator, Satellite Dish, Dishwasher, Stove, Dryer, Microwave, Storage Shed, Window Coverings, Garage door opener remote(s)
- Living Area: 1735
- Bedrooms Total: 4
- Fireplaces Total: 1
- Fireplace Features: Gas, Conventional
- Layout: Open-concept kitchen, living, and dining area
- Flooring: Hardwood floors throughout
- Fireplace: Cozy gas fireplace in bonus room
- Bedrooms: Total: 3, Size: Generously sized, Primary bedroom ensuite: Convenient two-piece ensuite with access to bonus room
- Bathrooms: Full Bath: 1, Additional Rooms: Three-piece bathroom in basement
- Bonus Room: Includes gas fireplace
Exterior & Lot FeaturesLearn about the exterior and lot specifics of 723 Dieppe Drive
- Lot Features: Treed, Lane, Rectangular
- Lot Size Units: square feet
- Parking Features: Attached Garage, Parking Space(s)
- Lot Size Dimensions: 6801.50
- Backyard: Fully fenced, beautifully manicured
- Sheds: Two sheds
- Outdoor Activities: Space for gardening and outdoor activities
Location & CommunityUnderstand the neighborhood and community
- Common Interest: Freehold
- Neighborhood: Friendly and welcoming
Business & Leasing InformationCheck business and leasing options available at 723 Dieppe Drive
- Leasing: N/A
Property Management & AssociationFind out management and association details
- Association: N/A
Utilities & SystemsReview utilities and system installations
- Shingles: 2019
- Boiler: 2019
- Fireplace: 2022
- Windows: 2002
Tax & Legal InformationGet tax and legal details applicable to 723 Dieppe Drive
- Tax Year: 2024
- Tax Annual Amount: 3296
- Tax Information: N/A
Additional FeaturesExplore extra features and benefits
- Basement: Description: Potential to be transformed into living space, Includes: Bedroom: 1 spacious bedroom, Family Rooms: 2 large family and entertainment rooms
- Potential: Offers endless potential for customization
Room Dimensions

This listing content provided by REALTOR.ca
has
been licensed by REALTOR®
members of The Canadian Real Estate Association
members of The Canadian Real Estate Association
Nearby Listings Stat
Active listings
10
Min Price
$189,000
Max Price
$529,000
Avg Price
$338,950
Days on Market
105 days
Sold listings
6
Min Sold Price
$189,900
Max Sold Price
$535,000
Avg Sold Price
$352,948
Days until Sold
103 days
Nearby Places
Additional Information about 723 Dieppe Drive


























































