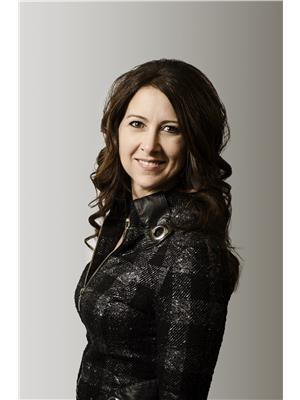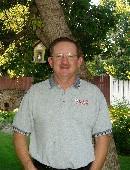744 Washington Drive, Weyburn
- Bedrooms: 4
- Bathrooms: 3
- Living area: 1492 square feet
- Type: Residential
- Added: 9 days ago
- Updated: 8 days ago
- Last Checked: 6 hours ago
Welcome to this fully updated modified bi-level on Weyburn’s northeast side. When you walk in you are instantly at home! The heated tiled entry is a treat for your feet and as you move through this gorgeous home nothing has been forgotten. The gleaming quartz countertops throughout the home compliment this beautiful update, a definite star is the oversized island that has room for a very large family to gather around. Two-toned cabinets with so much storage and extra storage each side of the island too! Soft close doors and drawers, pull out shelves, stainless appliances and a pot filler! Main floor laundry is an added bonus. There is a built in wall unit on main floor to accent the kitchen cabinetry. The beautiful engineered hardwood flooring in the main living area pulls it all together. This stunning home features 4 bedrooms and 3 bathrooms, with attached garage. Entering the lower level you are treated to a cozy and inviting living space with a 3-way fireplace to keep you toasty warm this winter. The wet bar complete with a built in dishwasher, sink, wine cooler and convection microwave will allow you to host gatherings with family and friends and have everything you need right there! This home is fabulous and to complete it is the meticulously cared for yard! This yard is a dream, so much room with the corner lot it gives you even more entertaining space all summer long with a covered deck(hot tub ready if you want to add one) a paved stone patio area, fire pit area, extra parking on the north side and it also has a 30 Amp plugin for RVs. This yard is amazing! You will be getting a move in ready amazing property! You must come and see for yourself, don’t wait on this one, call and book a private viewing today! (id:1945)
powered by

Property DetailsKey information about 744 Washington Drive
- Cooling: Central air conditioning, Air exchanger
- Heating: 3-way fireplace
- Year Built: 1982
- Structure Type: House
- Architectural Style: Bi-level
- Type: Modified Bi-level
- Bedrooms: 4
- Bathrooms: 3
- Garage: Attached
- Lot Type: Corner Lot
- Finished Basement: true
Interior FeaturesDiscover the interior design and amenities
- Basement: Finished, Full
- Appliances: Stainless steel appliances, Built-in dishwasher in wet bar, Wine cooler, Convection microwave, Pot filler
- Living Area: 1492
- Bedrooms Total: 4
- Fireplaces Total: 1
- Fireplace Features: Gas, Conventional
- Entry: Heated tiled entry
- Flooring: Engineered hardwood
- Countertops: Quartz
- Island: Size: Oversized, Seating: Large family gathering
- Cabinets: Type: Two-toned, Features: Soft close doors and drawers, Pull out shelves, Built-in wall unit, Storage: Extra storage each side of the island
- Laundry: Main floor laundry
Exterior & Lot FeaturesLearn about the exterior and lot specifics of 744 Washington Drive
- Lot Features: Treed, Corner Site, Sump Pump
- Lot Size Units: acres
- Parking Features: Attached Garage, Parking Space(s), Heated Garage
- Lot Size Dimensions: 0.21
- Yard Features: Meticulously cared for yard, Covered deck (hot tub ready), Paved stone patio area, Fire pit area, Extra parking on north side
- RV Features: 30 Amp plugin for RVs
Location & CommunityUnderstand the neighborhood and community
- Common Interest: Freehold
- Area: Weyburn’s northeast side
Utilities & SystemsReview utilities and system installations
- Heating: 3-way fireplace
Tax & Legal InformationGet tax and legal details applicable to 744 Washington Drive
- Tax Year: 2024
- Tax Annual Amount: 3368
Additional FeaturesExplore extra features and benefits
- Move In Ready: true
- Private Viewing: Available upon request
Room Dimensions

This listing content provided by REALTOR.ca
has
been licensed by REALTOR®
members of The Canadian Real Estate Association
members of The Canadian Real Estate Association
Nearby Listings Stat
Active listings
10
Min Price
$189,000
Max Price
$529,000
Avg Price
$338,950
Days on Market
105 days
Sold listings
6
Min Sold Price
$189,900
Max Sold Price
$535,000
Avg Sold Price
$352,948
Days until Sold
103 days
Nearby Places
Additional Information about 744 Washington Drive
























































